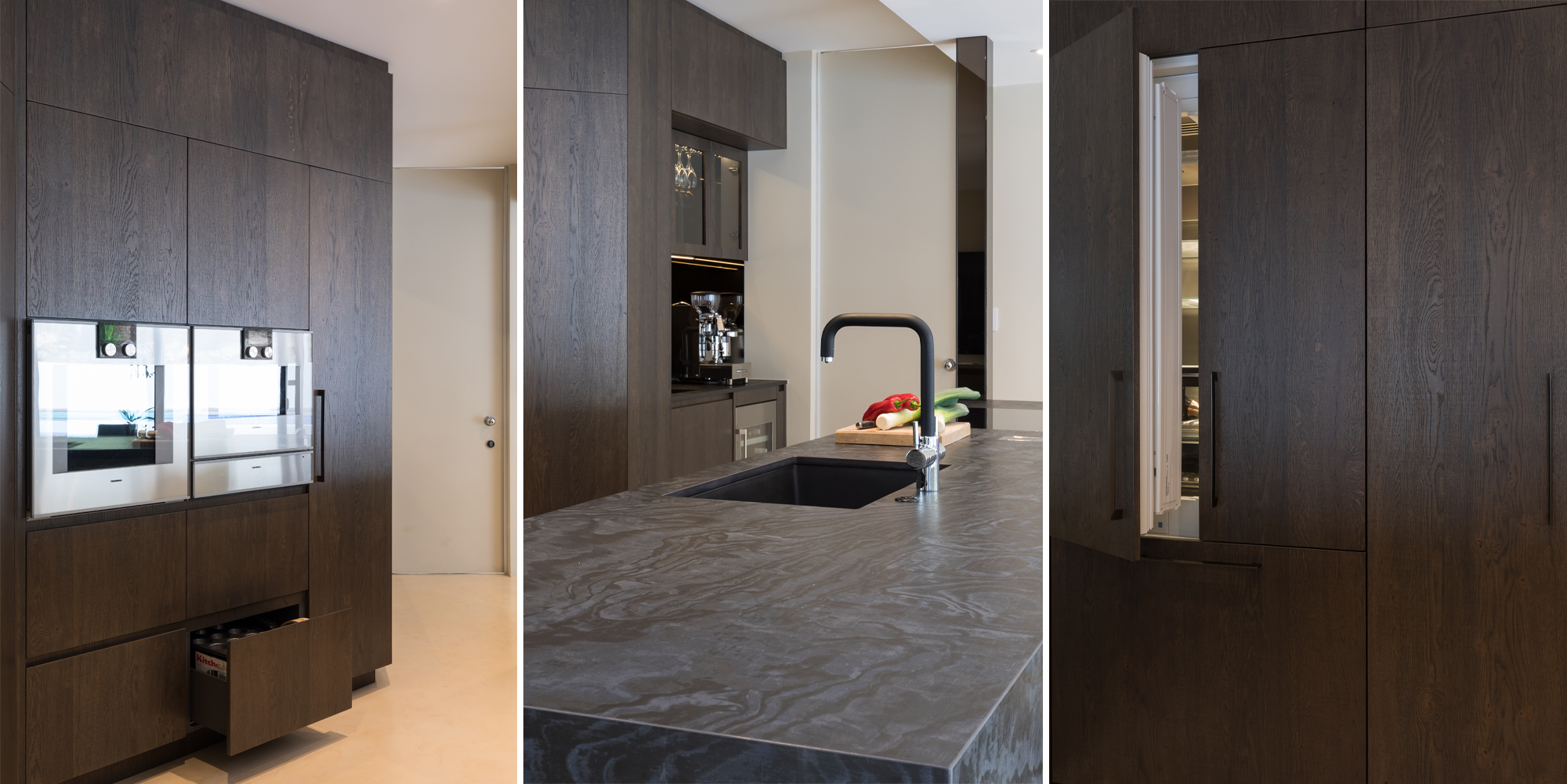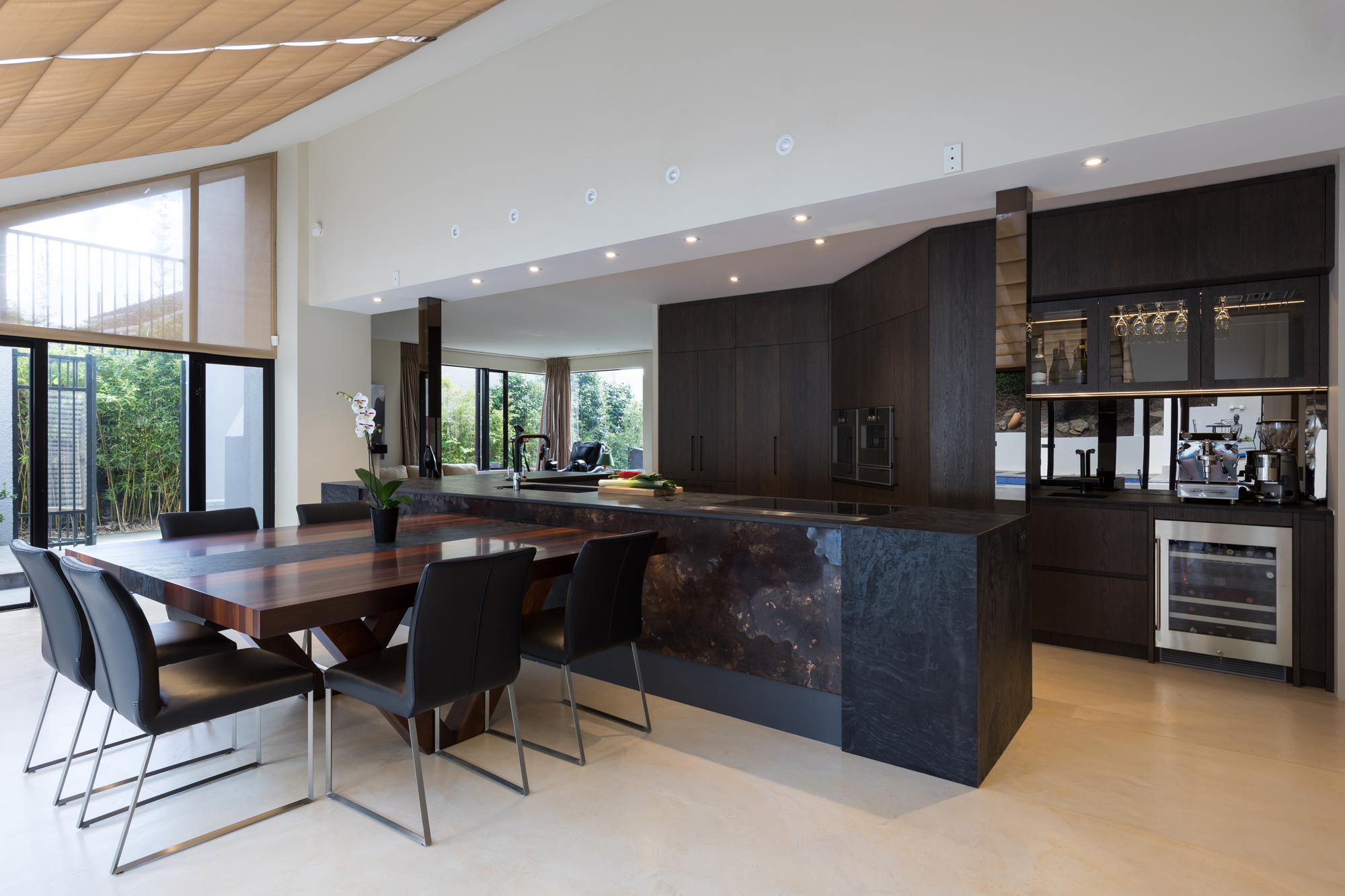This kitchen, with beautiful pool views, was designed for an ‘empty nester’ couple. The space had limitations: Two steel poles and an angled, structural back wall, both of which had to be worked around.
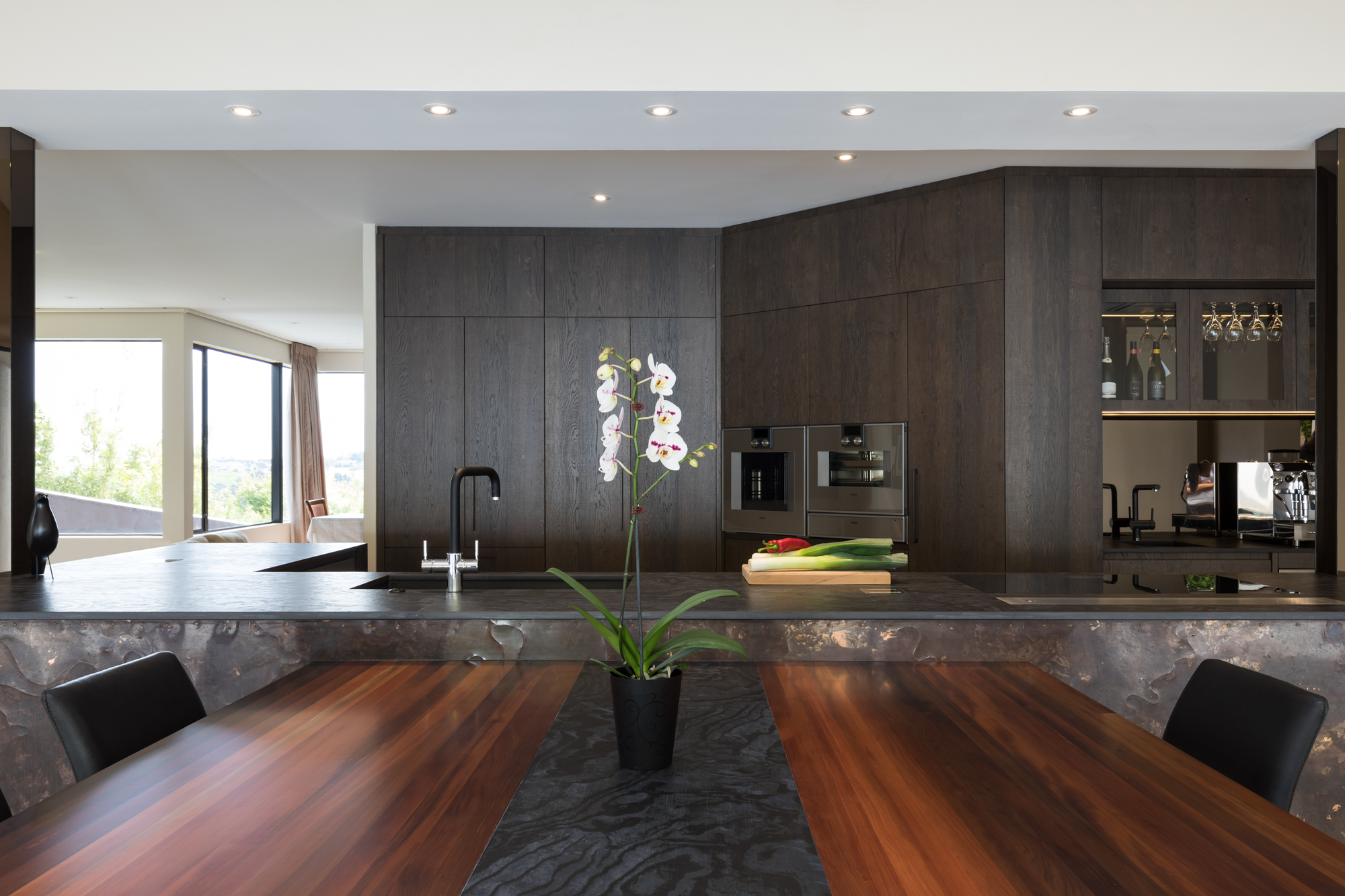
Pool inspired
During my first visit, I had a clear vision for the materials. The pool inspired me to suggest Liquid Ember Dekton, and my clients immediately loved it. The River Wood Matai table, another play on the water theme, has a Dekton central inset supported by two sets of V-shaped legs made from River Wood. LEDs around the table look stunning at night.
The table is attached to a sizeable copper-clad island, inspired by the panelling on the clients’ six-metre pivoting entrance door. The flow on both sides of the island is generous, allowing the steel posts to be integrated. Cladding the posts in a bronze mirror helps them almost to disappear.
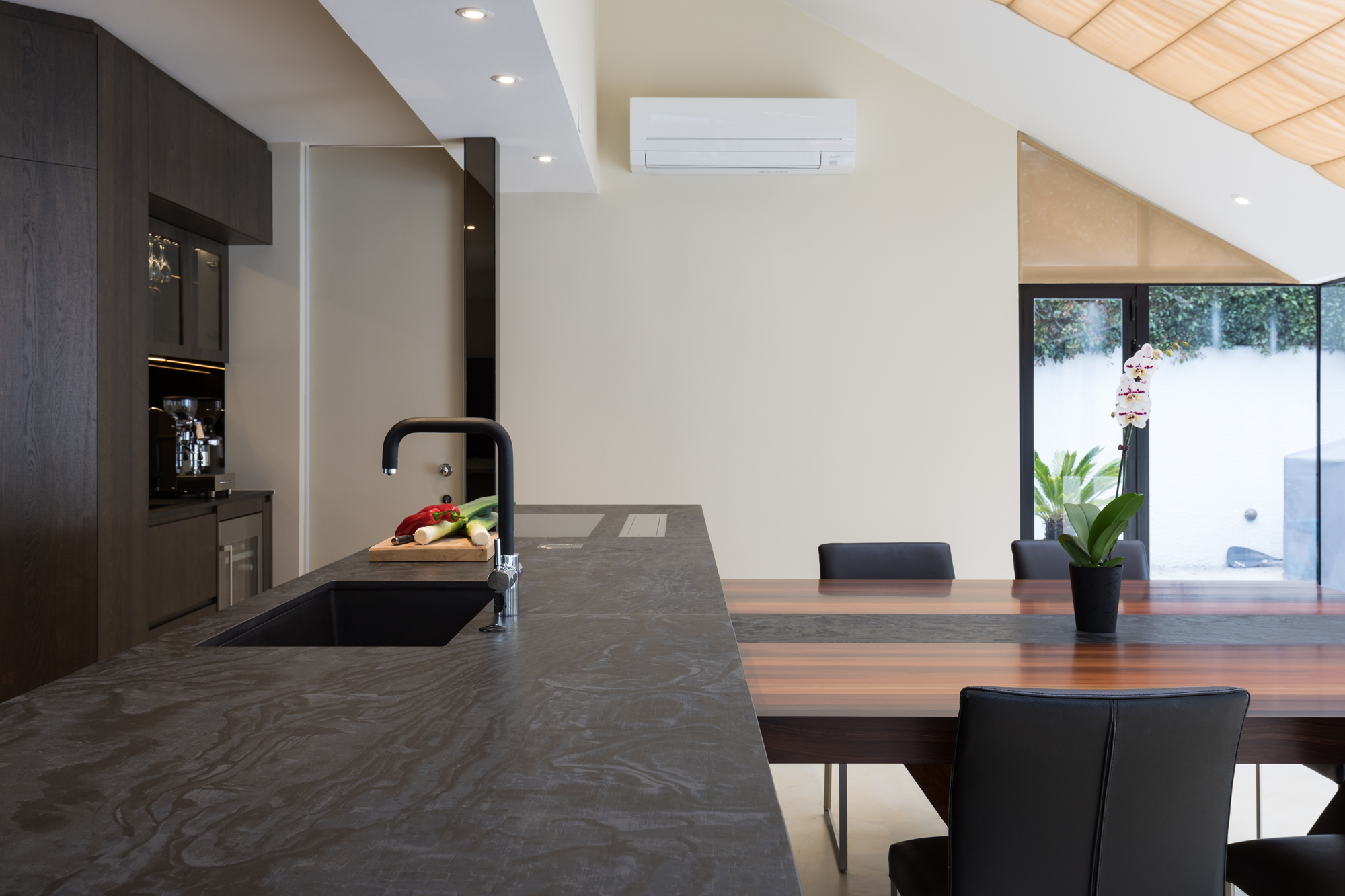
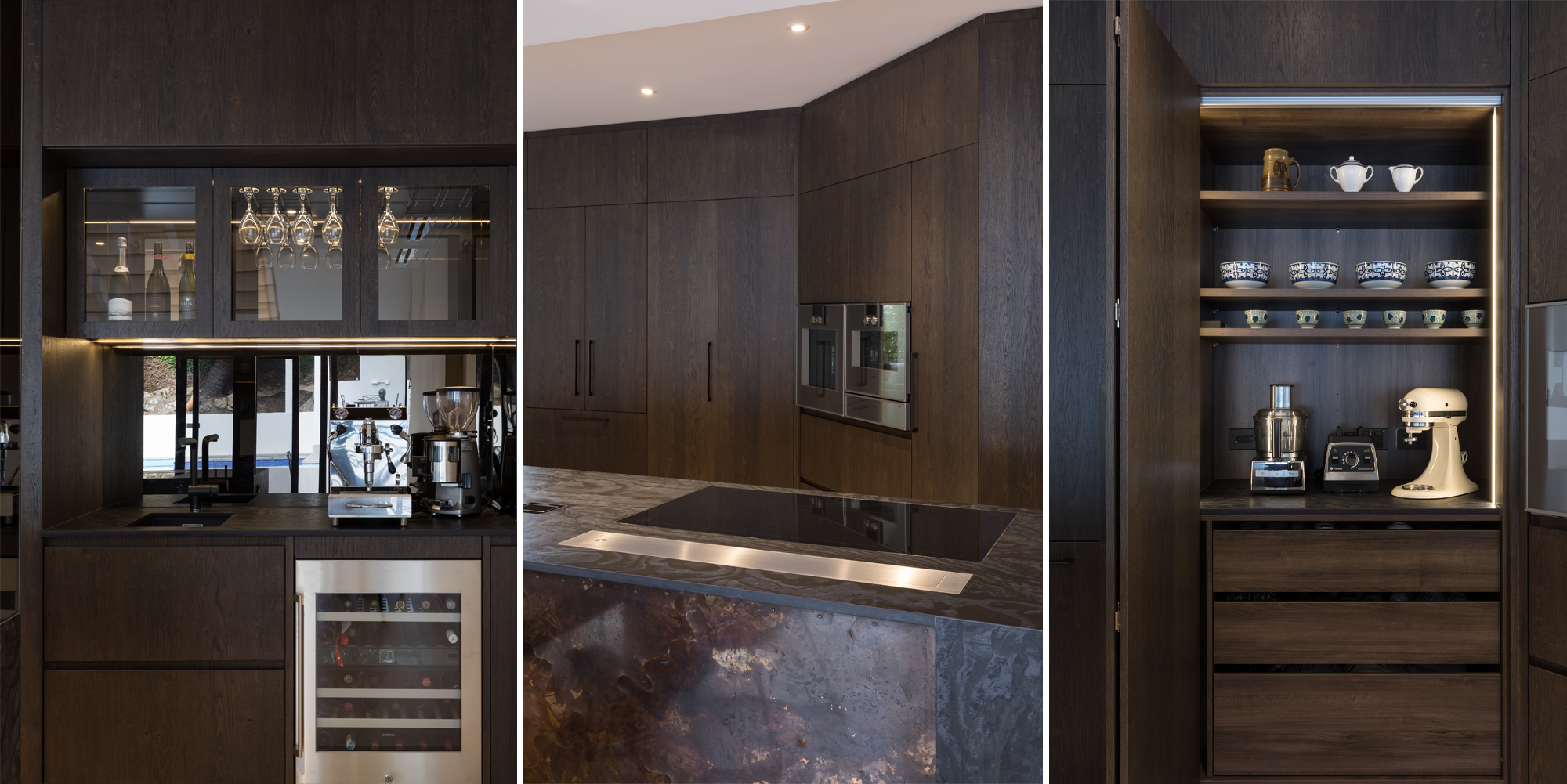
Integrated appliances achieve the clean and cosy look asked for, and the Gaggenau riser downdraft provides the requested separation while cooking. The Servodrive bin system is ideally located right next to the sink. My client, Daisy, is a great cook and has a perfect work triangle to cook in. Eric’s bar is practically located, and he loves the use of a mirror inside the cabinet with the hanging glasses.
