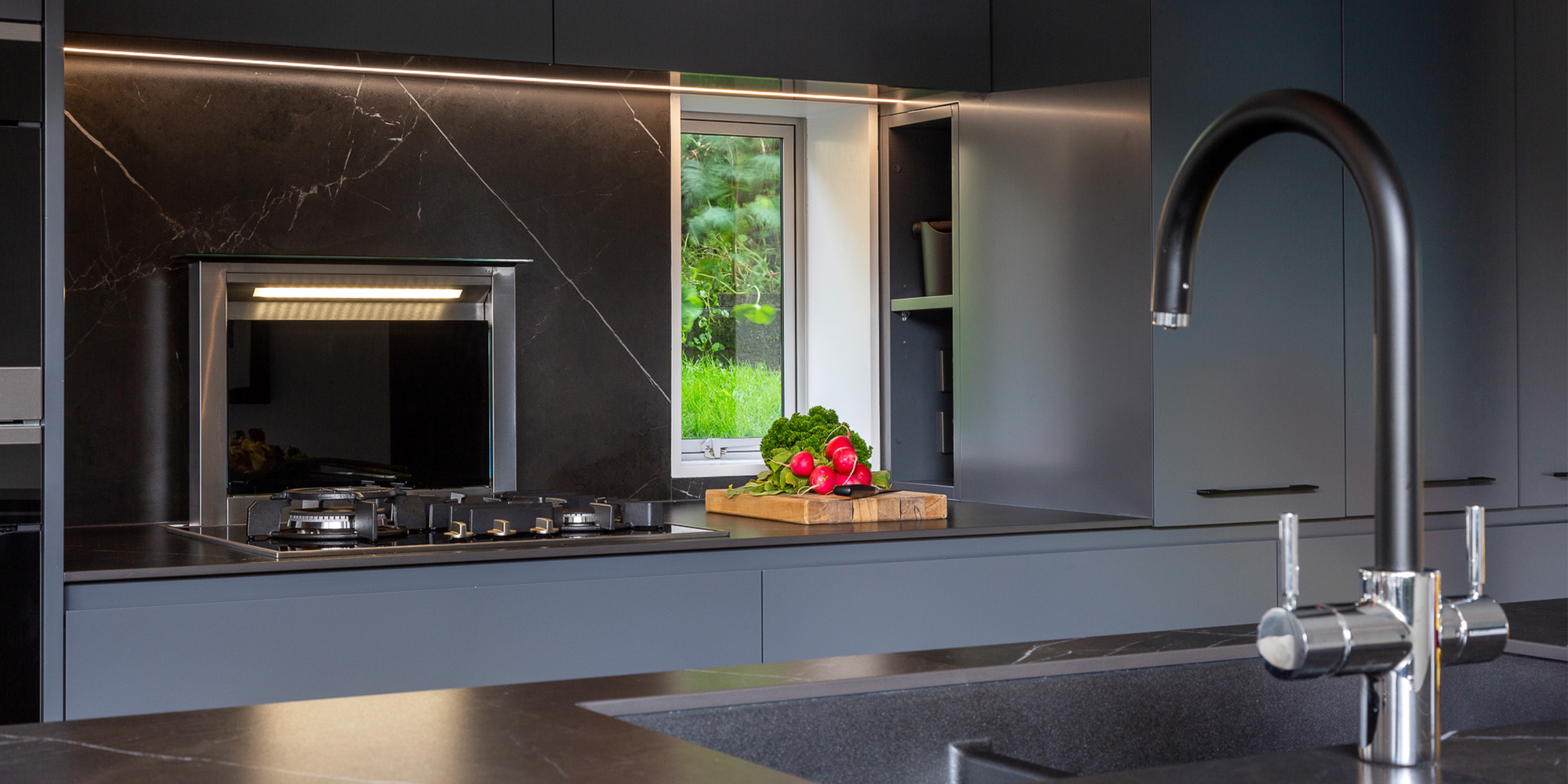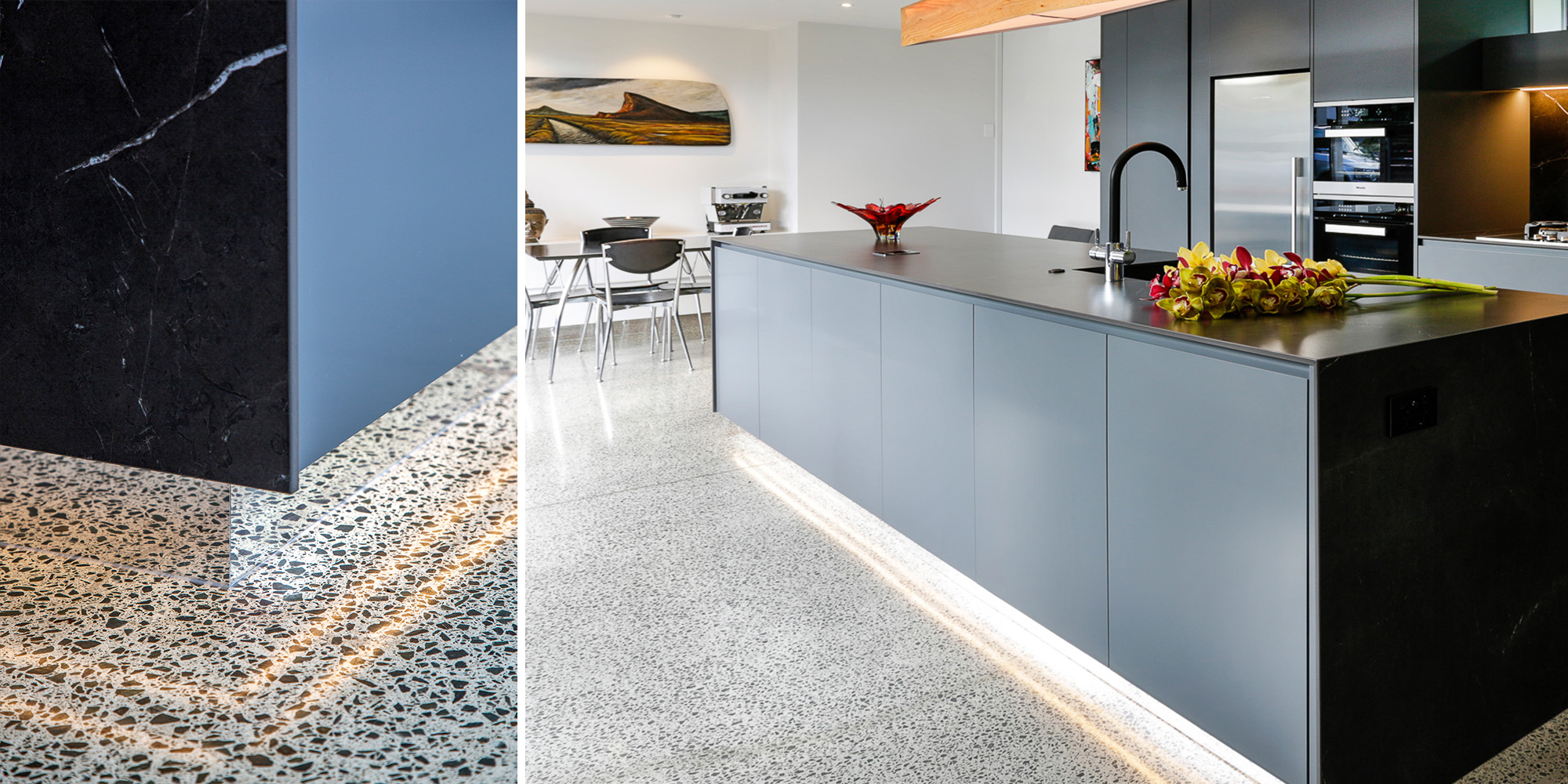The design of a kitchen can make or break a house, especially when it’s at the centre of the home. Not only is it visible from multiple rooms – so it has to look good – but it also holds the key to the efficiency of the circulation in the house, which means it has to work well, too.
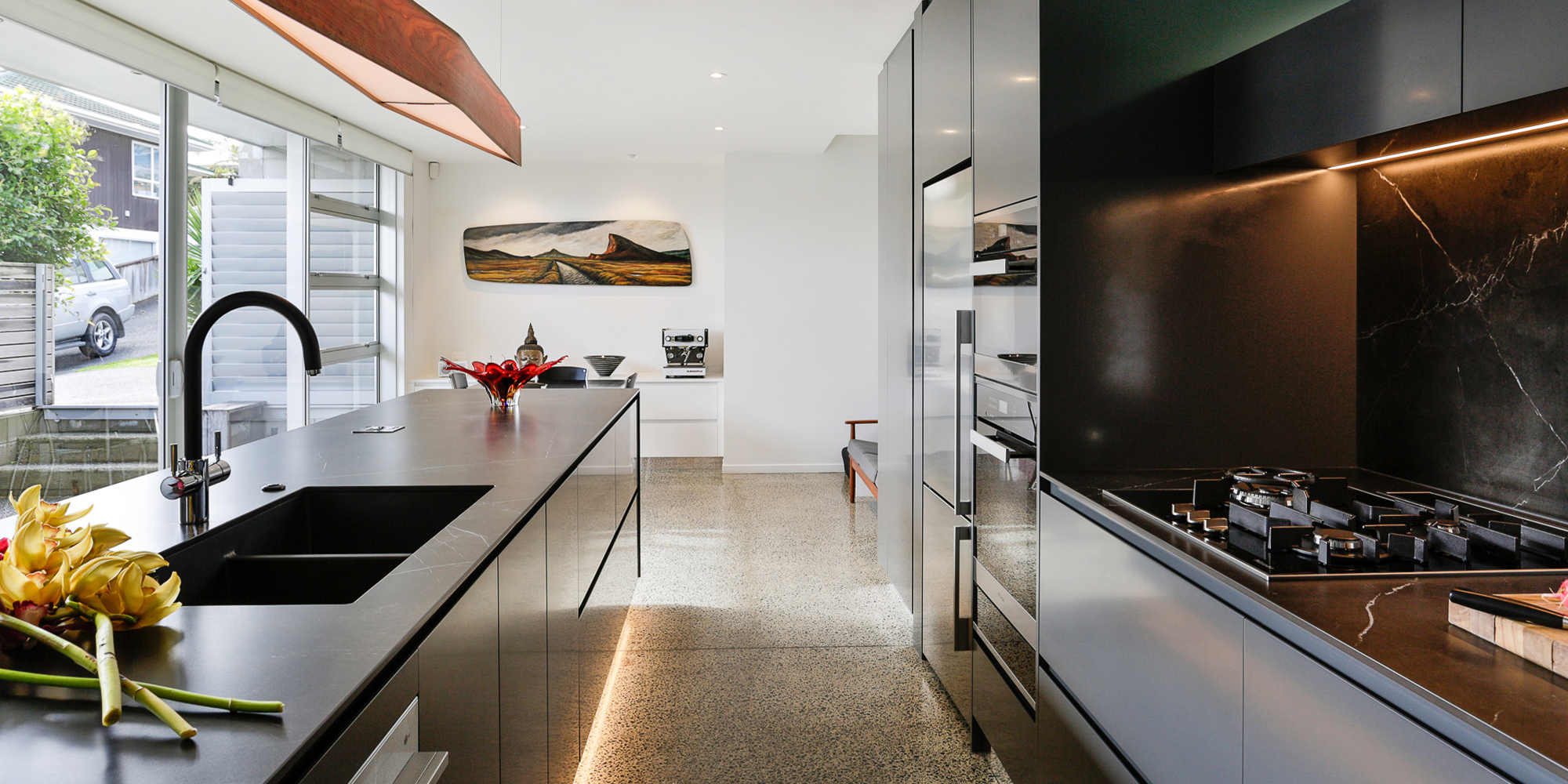
The skill of a good kitchen designer is in bringing these two key elements of aesthetics and functionality together in a way that works well for the space in which the kitchen sits and, most importantly, resonates with the homeowners’ taste and family situation.
During their journey to find a new kitchen for their modern home the owners of this kitchen came across Kitchens By Design in a local magazine. They liked what they saw and decided to pay a visit to their Takapuna showroom, where they met one of the firm’s in-house designer, Marianne Gailer.
“They knew what they liked and didn’t like; they just needed someone to bring their ideas together and guide them and help them find a solution,” says Marianne. “Their existing kitchen island was wide and short, with an up-stand, which not only looked old fashioned, but also made the walk-trough very tight and wasn’t really proportioned to the shape of the room.”
Marianne’s new concept introduced a longer slimmer island that allowed for a lot better circulation. She also brought into play the informal dining space at the end of the room by incorporating matching cabinetry along the back wall. Her design brought together the whole room into one cohesive space, and also gave her clients a lot more usable storage than they had with their original kitchen.
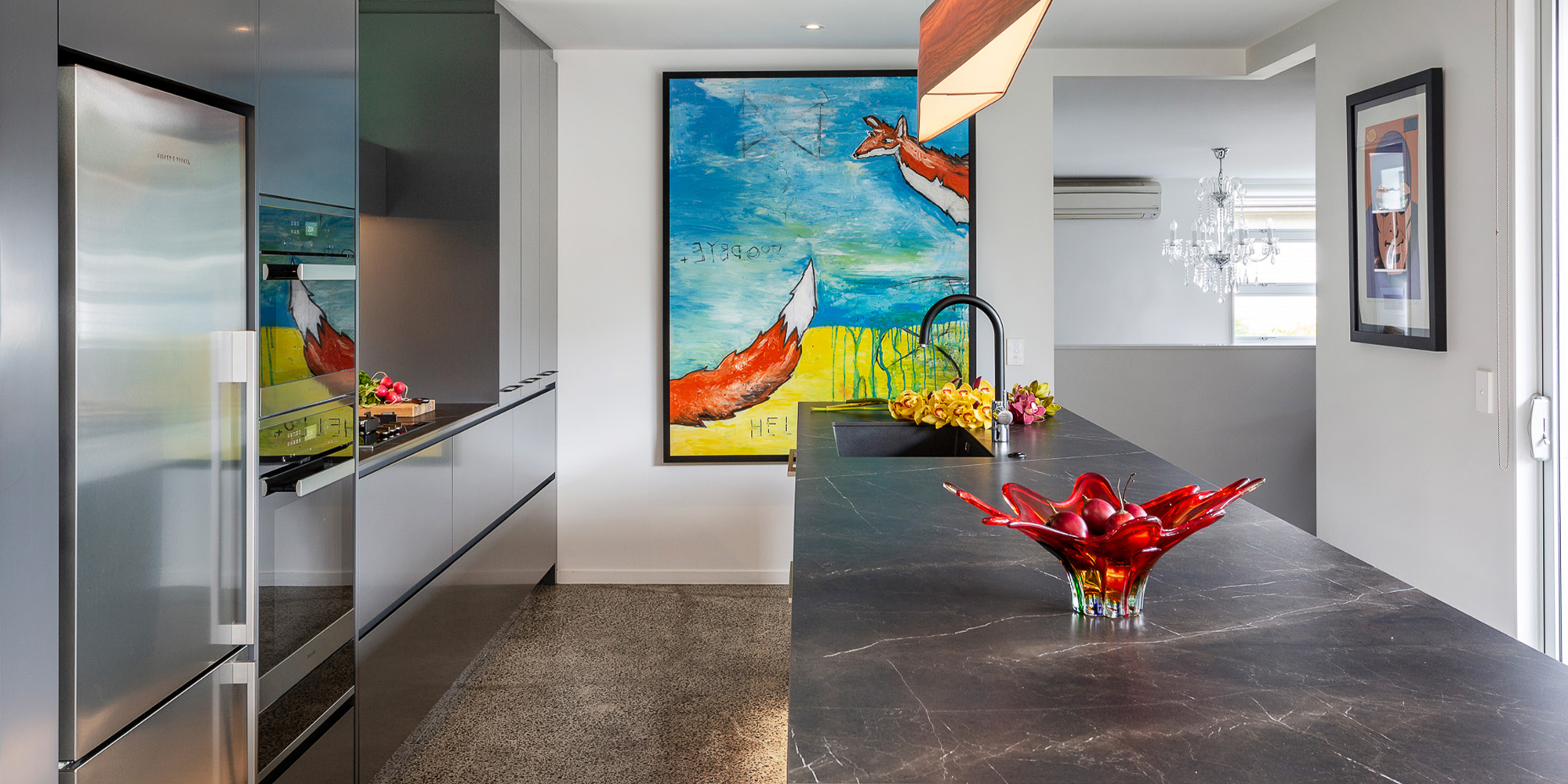
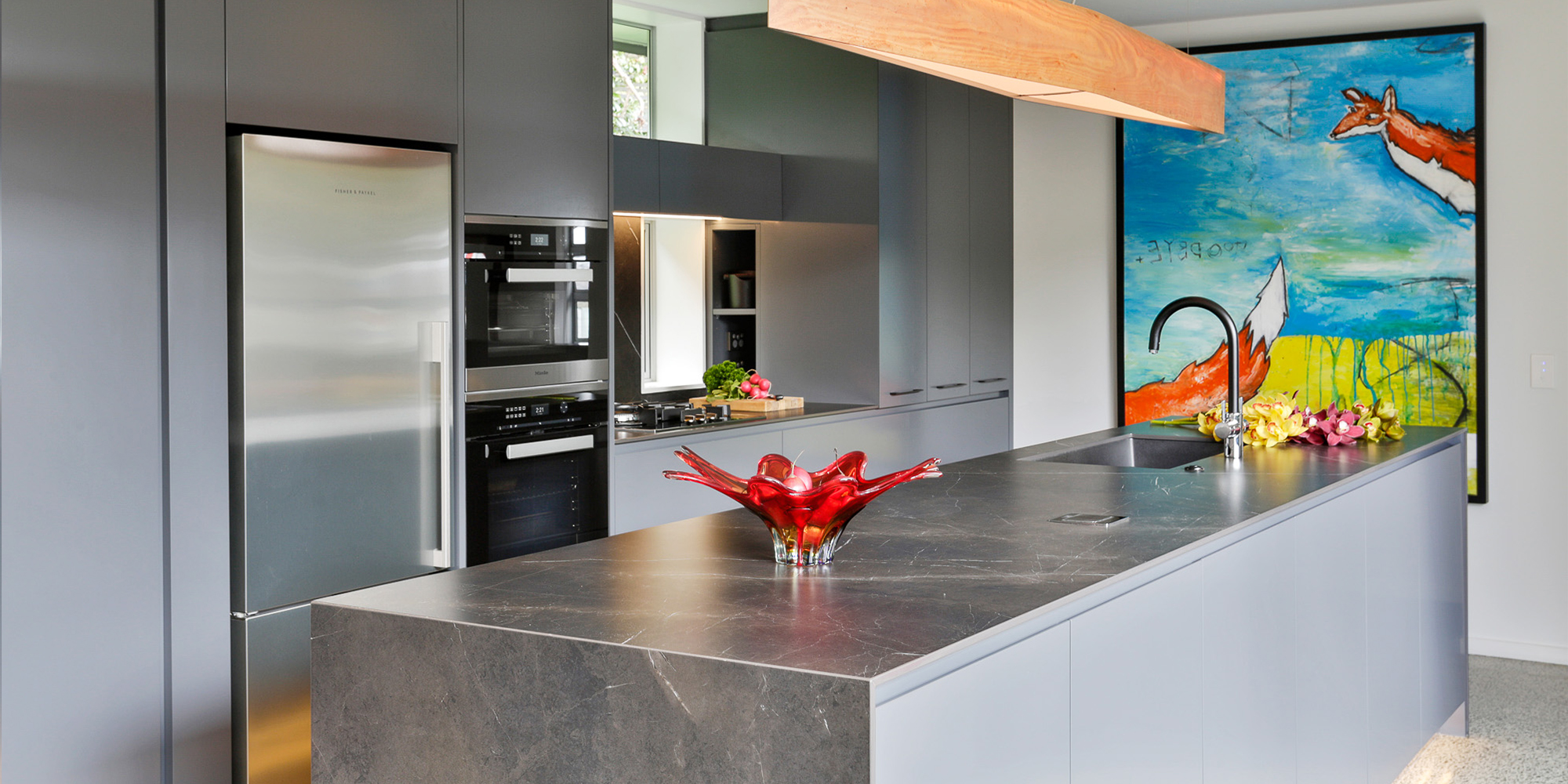
“With colour and materials, it always starts with the benchtop with me; everything else then falls into shape, either contrasting or complementing with darker or lighter cabinetry colours,” says Marianne. “With this kitchen we chose a rich, veined porcelain material and continued the darker theme by selecting a matching cabinetry colour. As a contrast, the colour of the cabinetry at the dining end of the space, which we also designed, was matched to the wall colour, to help it blend in.”
Among the list of space-saving and technical solutions the designer introduced is a downdraft extractor, mounted behind the cooktop on the benchtop, which is a lot more efficient than the overhead variety. Next to it, there’s an on-bench pull-out pantry, plus an all-in-one tap on the kitchen island that provides boiling and filtered drinking water as well as your normal hot and cold water. There’s also a handy pop-up power point on the benchtop for small appliances.
Choosing all these gadgets is one thing, bringing them altogether is quite another, and that’s where the team at Kitchens By Design excel. “Because we were brought in right at the beginning and oversaw all the work, we were able to plan everything well ahead with all the subcontractors, making the whole process very efficient,” says Marianne. “As a team, we go the extra mile to make sure that our clients are satisfied with the final product – and in this case they absolutely love their new kitchen.”
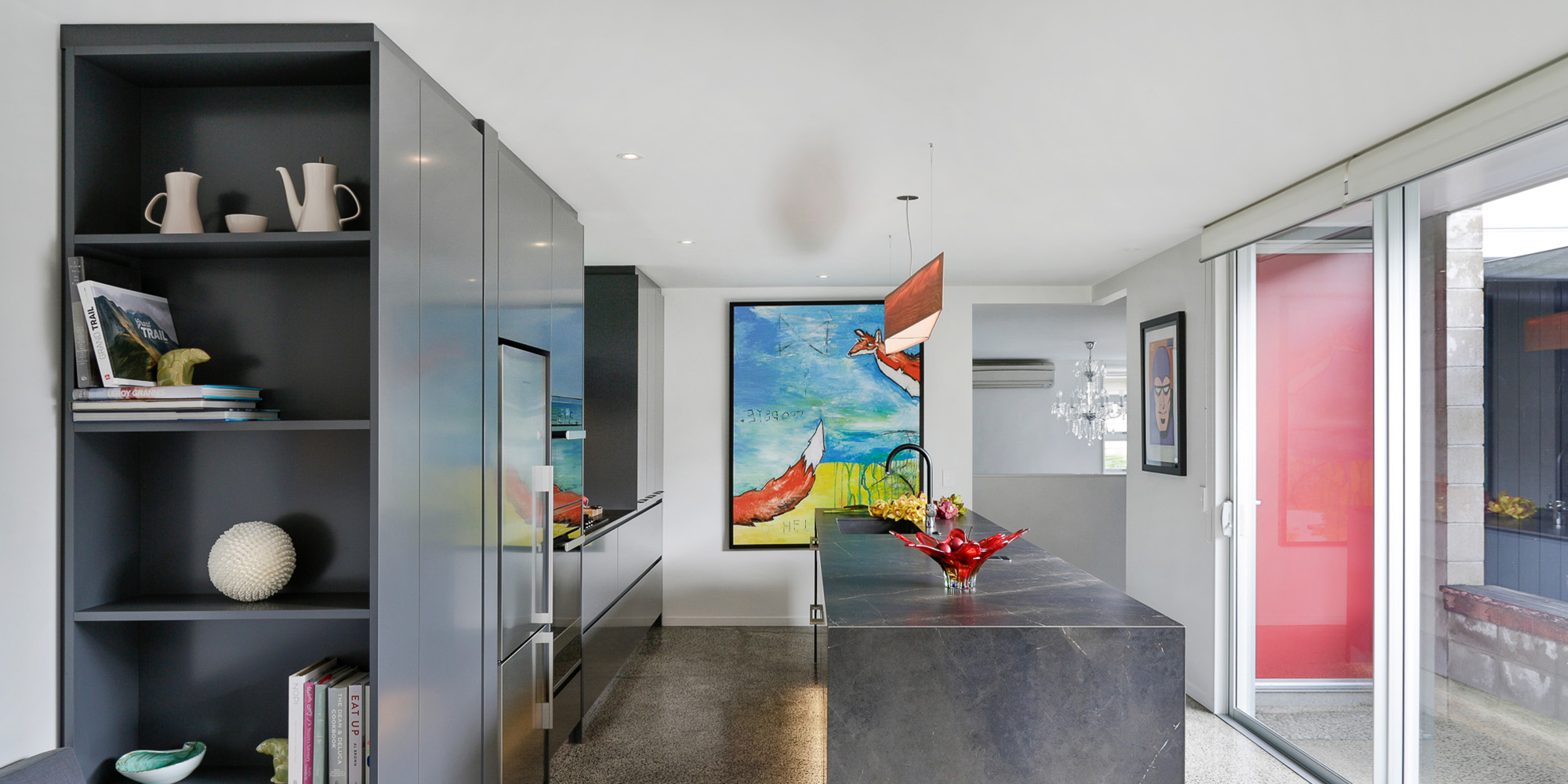
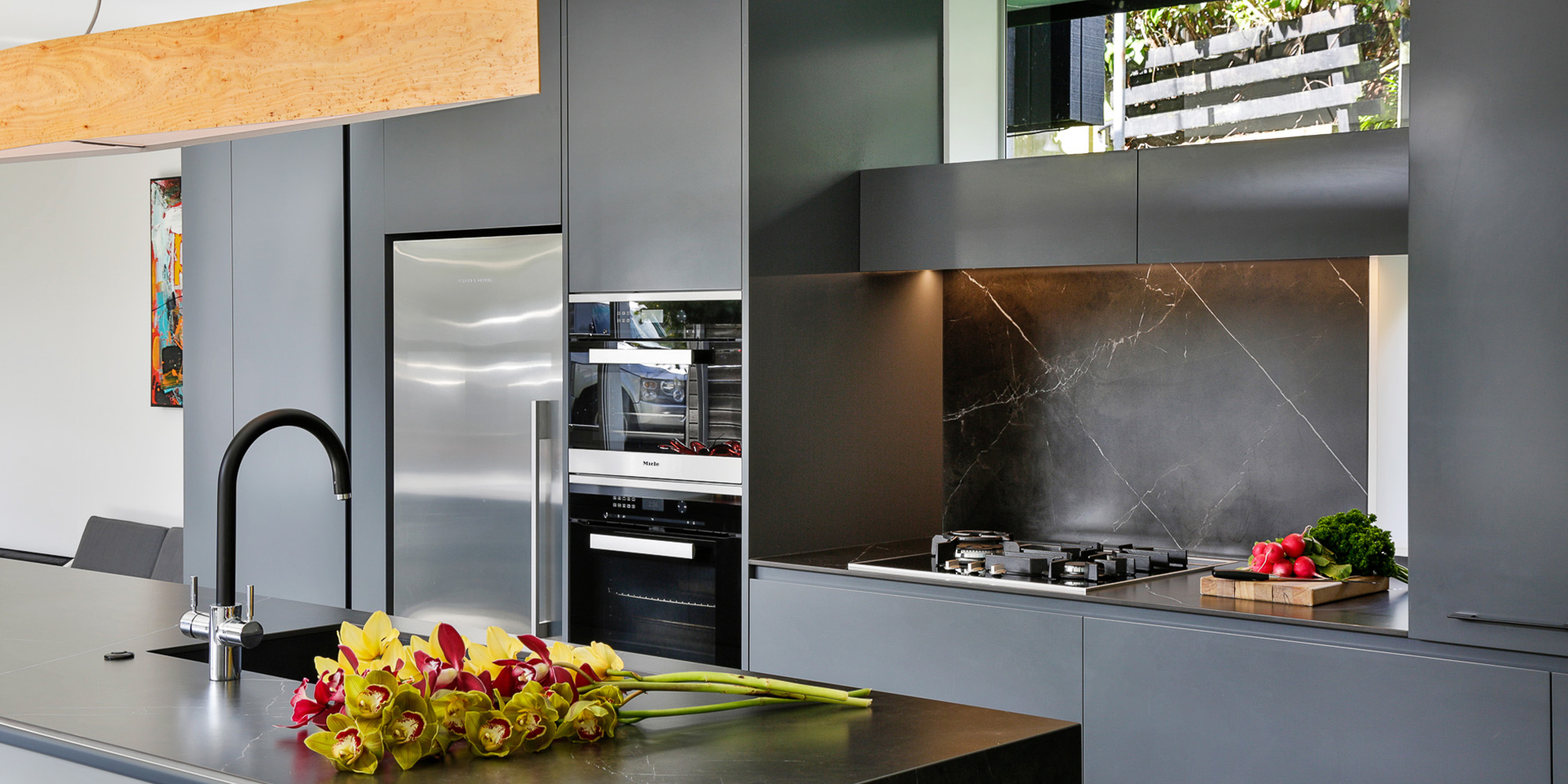
“With this kitchen we chose a rich, veined porcelain material and continued the darker theme by selecting a matching cabinetry colour. As a contrast, the colour of the cabinetry at the dining end of the space, which we also designed, was matched to the wall colour, to help it blend in.”
