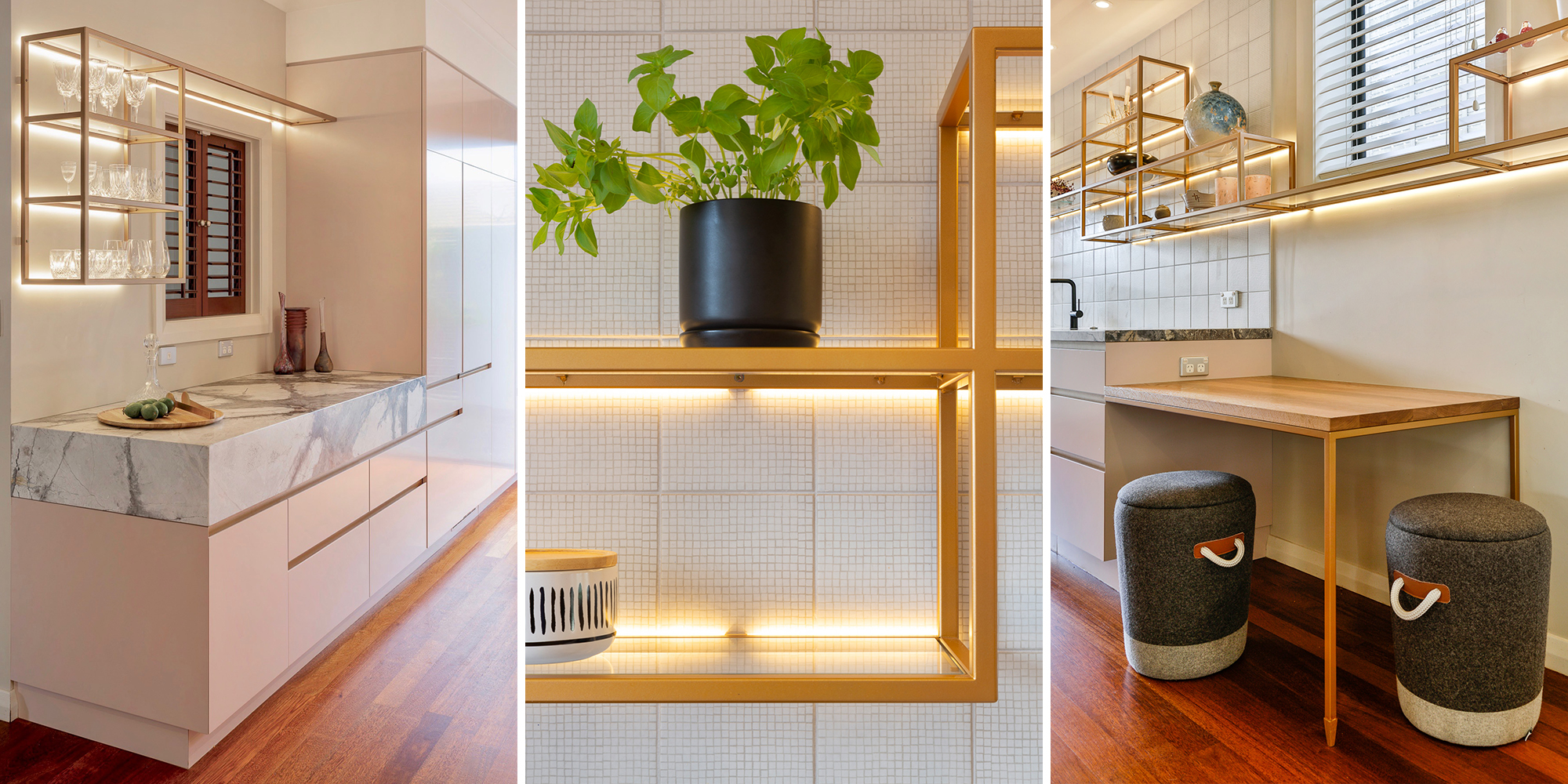The brief for this kitchen space was to increase natural light, update the appliances, and improve the overall workflow. A desire for colour and fun was also expressed, along with the opportunity to display a collection of ceramics.
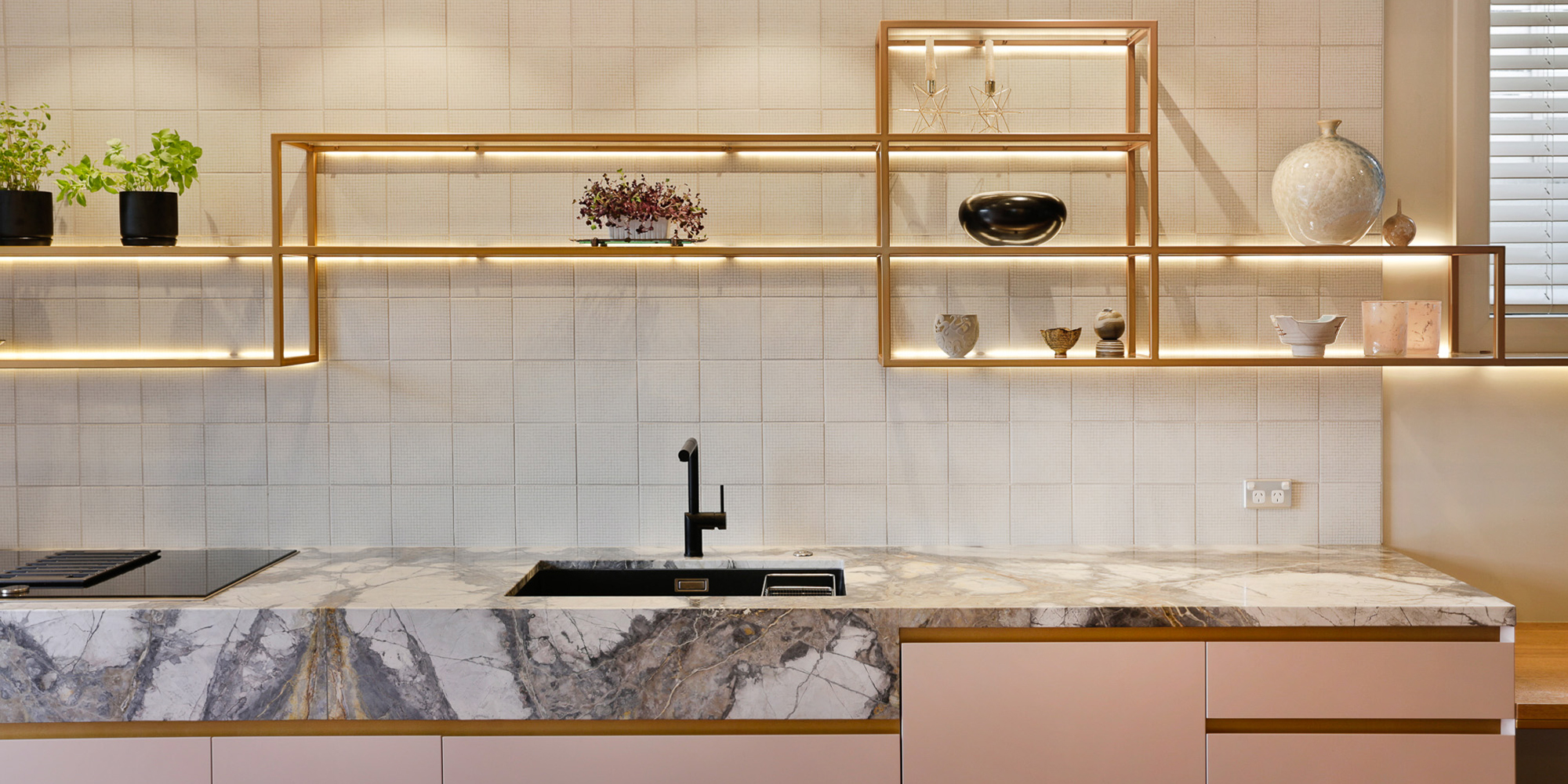
The kitchen was to remain on a similar footprint, under the existing bulkheads. Firstly, an adjustment to the location of some of the appliances was attended to, including repositioning the ovens to the far end of the kitchen, thus improving the working space on the benchtop, and moving the dishwasher slightly, to improve its proximity to crockery storage and the eating area.
Planning was then undertaken to achieve a lighter feel to the space. An overhead rangehood was rejected in favour of a built-in downdraft, and, in place of overhead cabinets, a generous, custom-designed steel frame and glass shelving, with built-in LED lighting, was designed and installed. A compact table, in white oak, was incorporated at the end of the main benchtop for casual dining.
The playful colour and material palette included a subtle pink (Resene Wafer) door and cabinetry finish, gold accents in the metalwork, and a stunning veined marble for the benchtops.
The room now feels much brighter, functions brilliantly, and has become a real focal point in the open-plan living space.
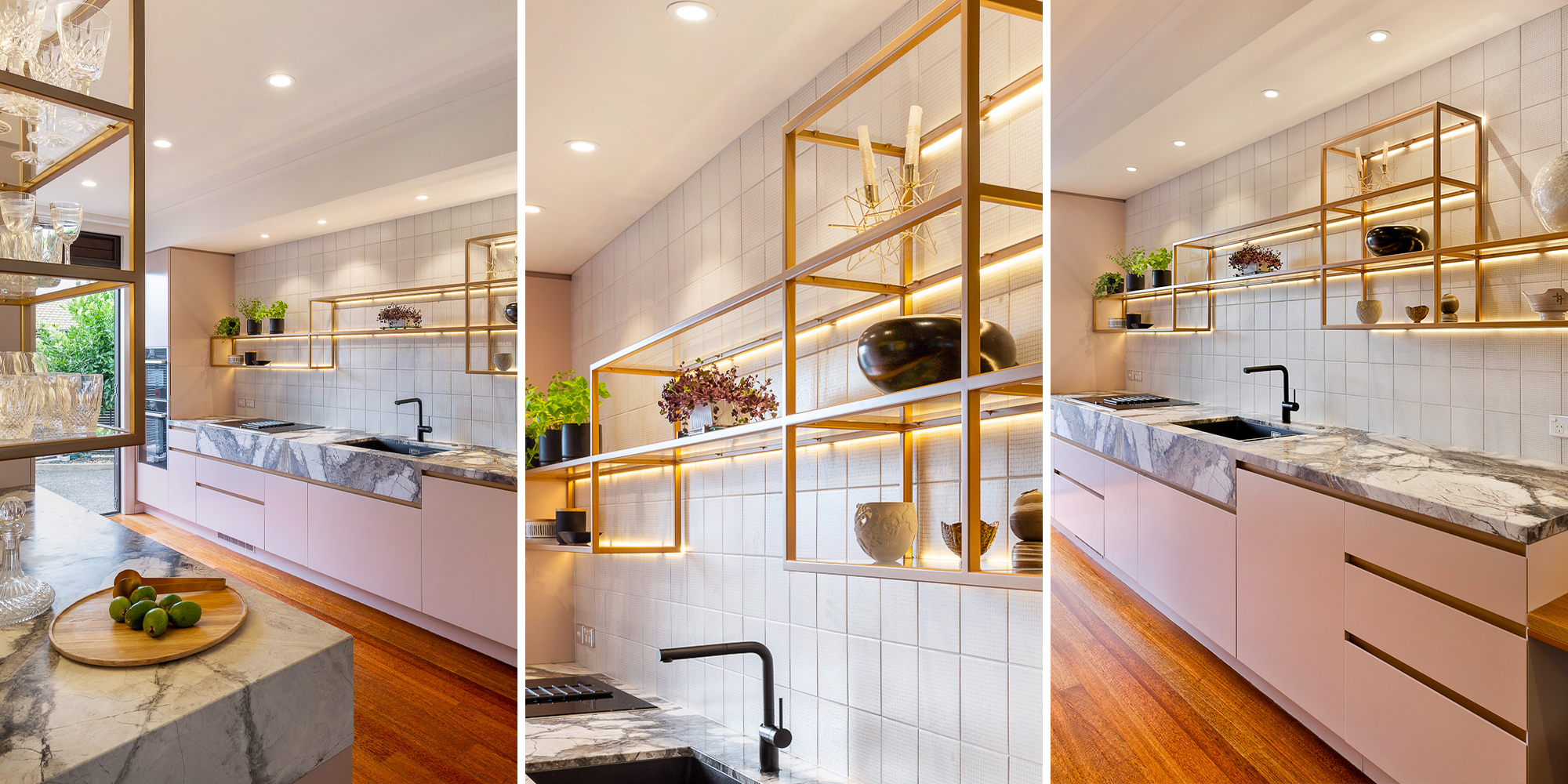
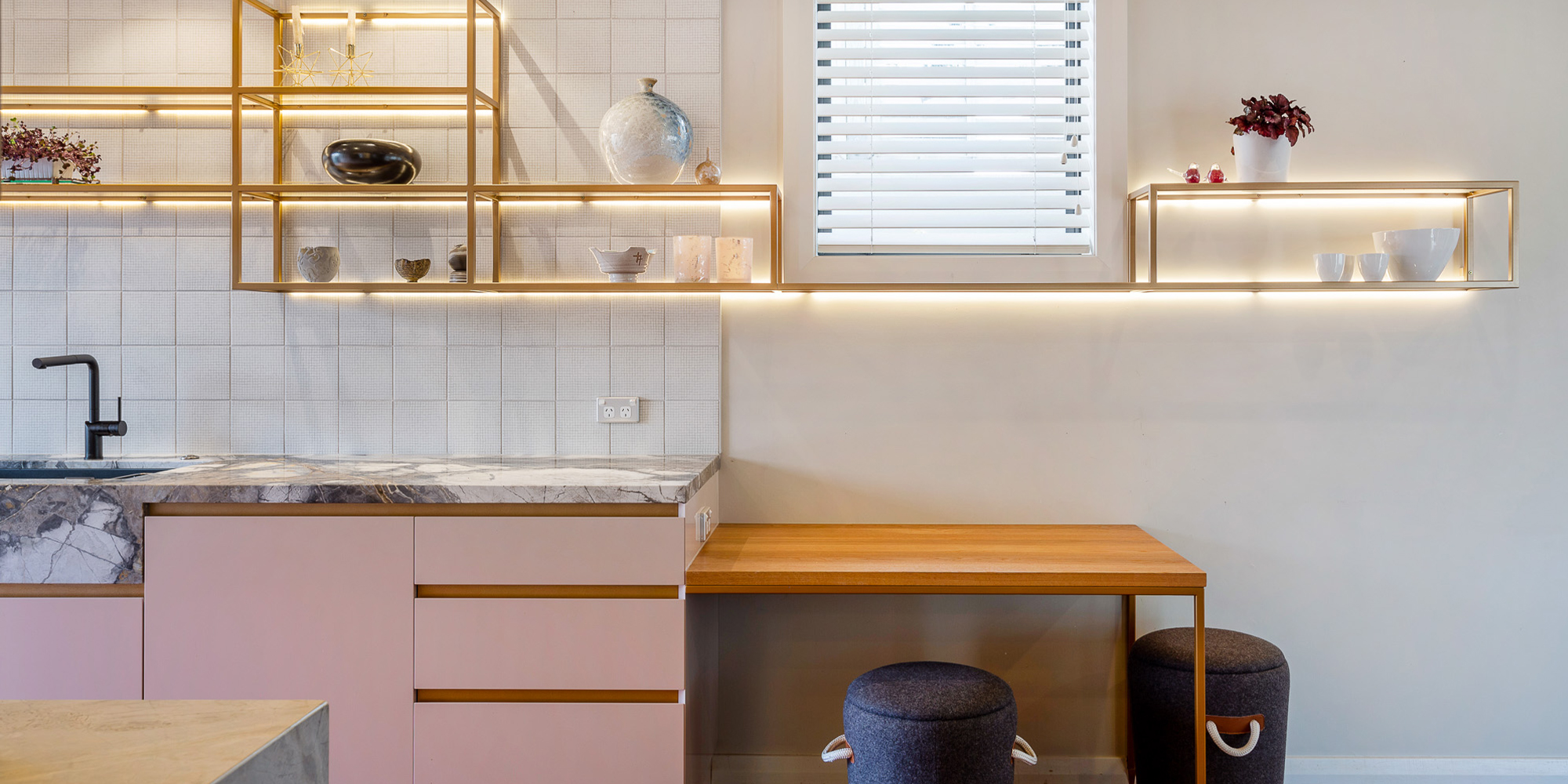
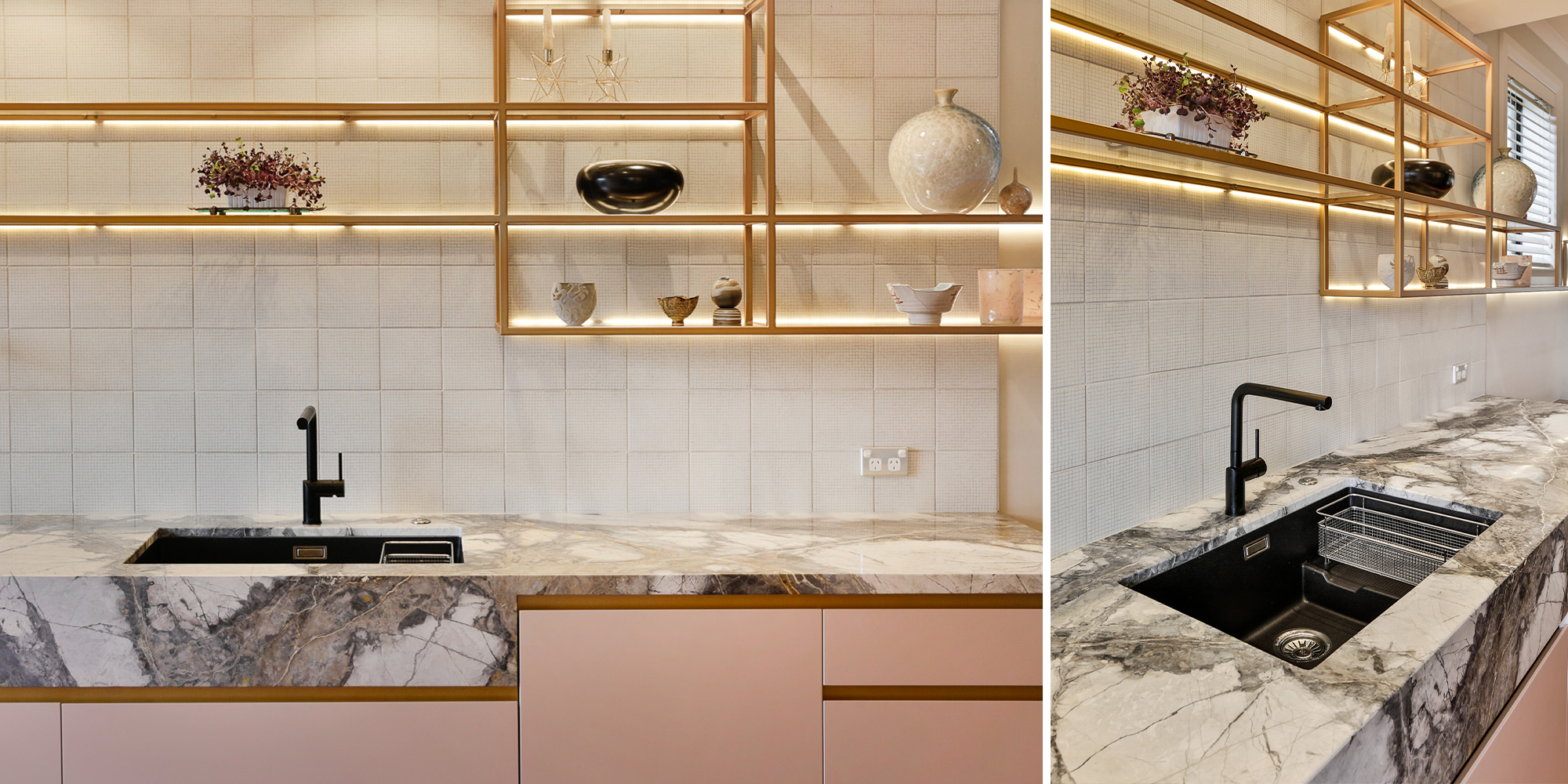
The room now feels much brighter, functions brilliantly, and has become a real focal point in the open-plan living space.
