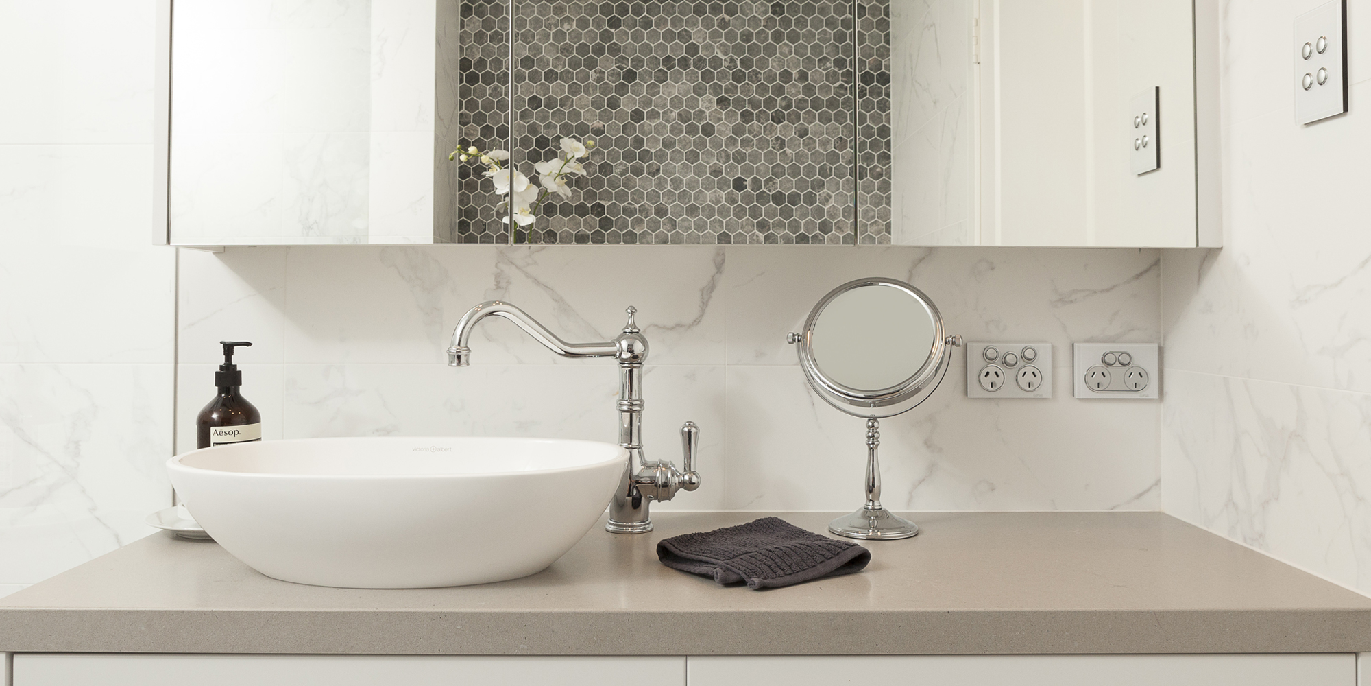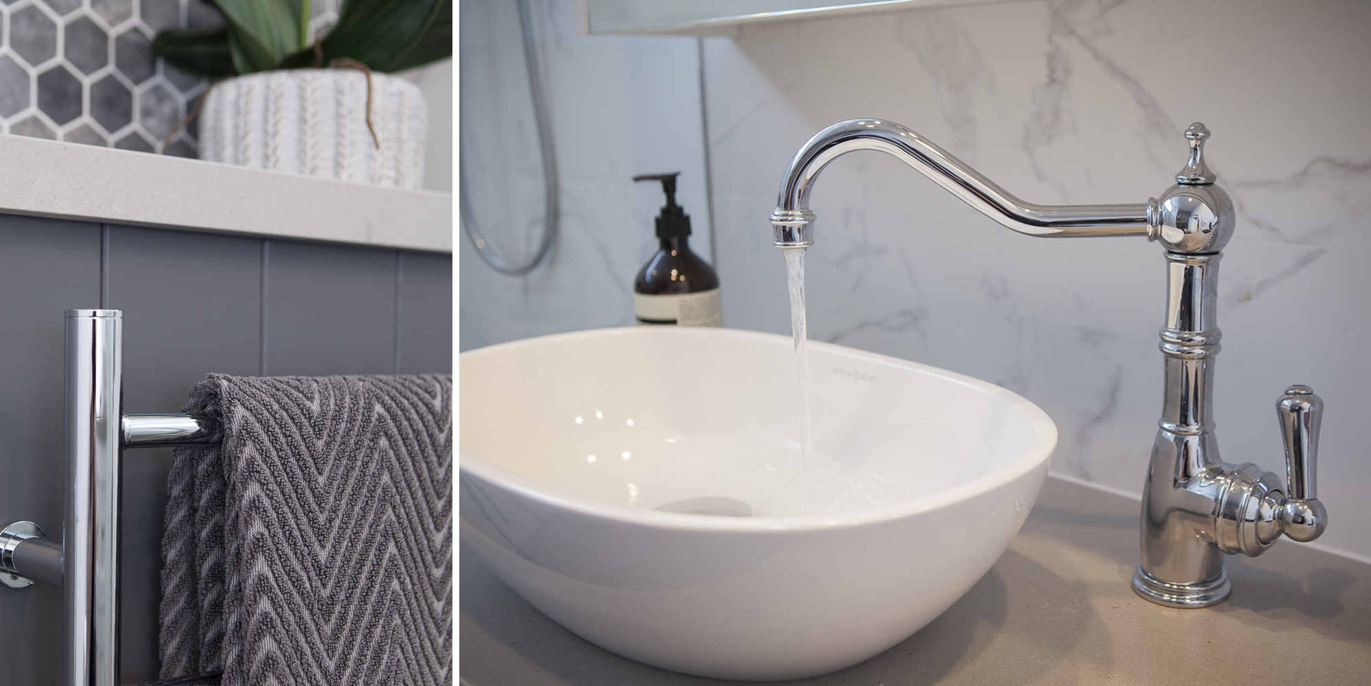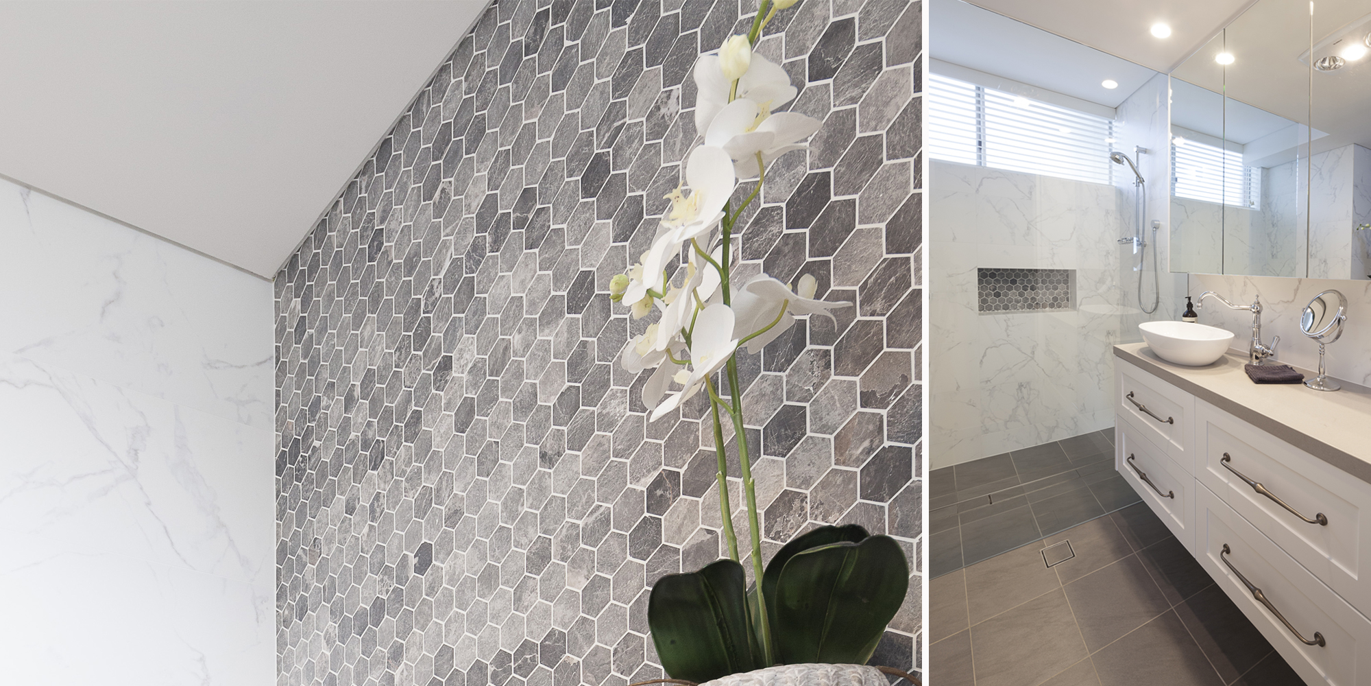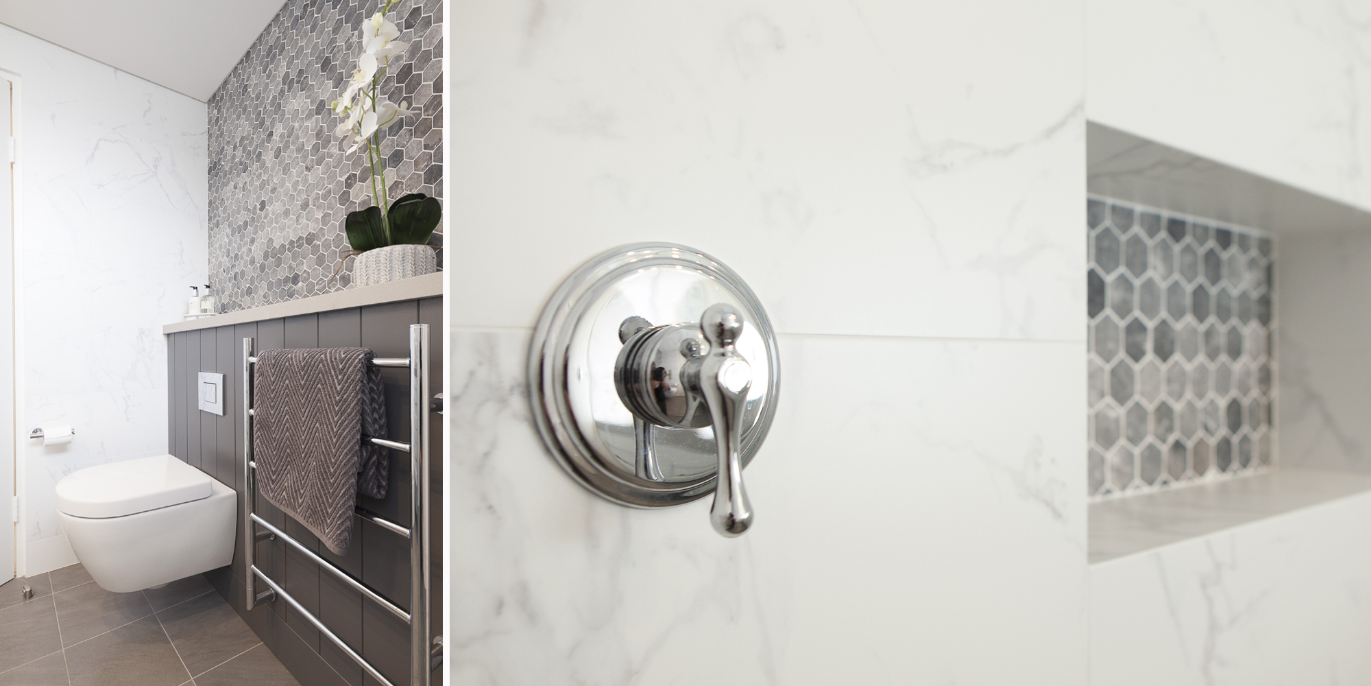This compact bathroom in a two-bedroom apartment was thoughtfully reimagined and remodelled for a retiring couple who were downsizing from their family home. The original bathroom dated from the 1970s when the apartments were first built, so was badly in need of replacing.

One of the first objectives was to remove the washing machine and make room for it in the nearby powder room. The ceiling also needed attention, as it was criss-crossed with piping from the apartment above. A new ceiling was installed, which also provided an opportunity to introduce a new air-conditioning system, extractor fan and heat lamp.
The old bathtub was removed, to make way for a large ‘doorless’ walk-in shower for future wheelchair access (if needed). A feature recess, to store shampoos, etc, was tiled in hexagonal, soft grey marble tiles. The same tile is used on the entire back wall, above the newly introduced half wall.
The introduction of this half wall in a painted tongue-and-groove, allowed the toilet to be moved, by hiding the cistern. The wall was painted a warm grey to compliment the new tiled floor.
The four-draw, Shaker-style vanity introduced the classical touch the client requested and provides ample storage for their daily needs. The tapware and handles are elegant, and the basin is softly curved and timeless. The same Caesarstone material is used for all the flat surfaces, which provides plenty of landing space for the owners.

The wall was painted a warm grey to compliment the new tiled floor. The tapware and handles are elegant, and the basin is softly curved and timeless.


