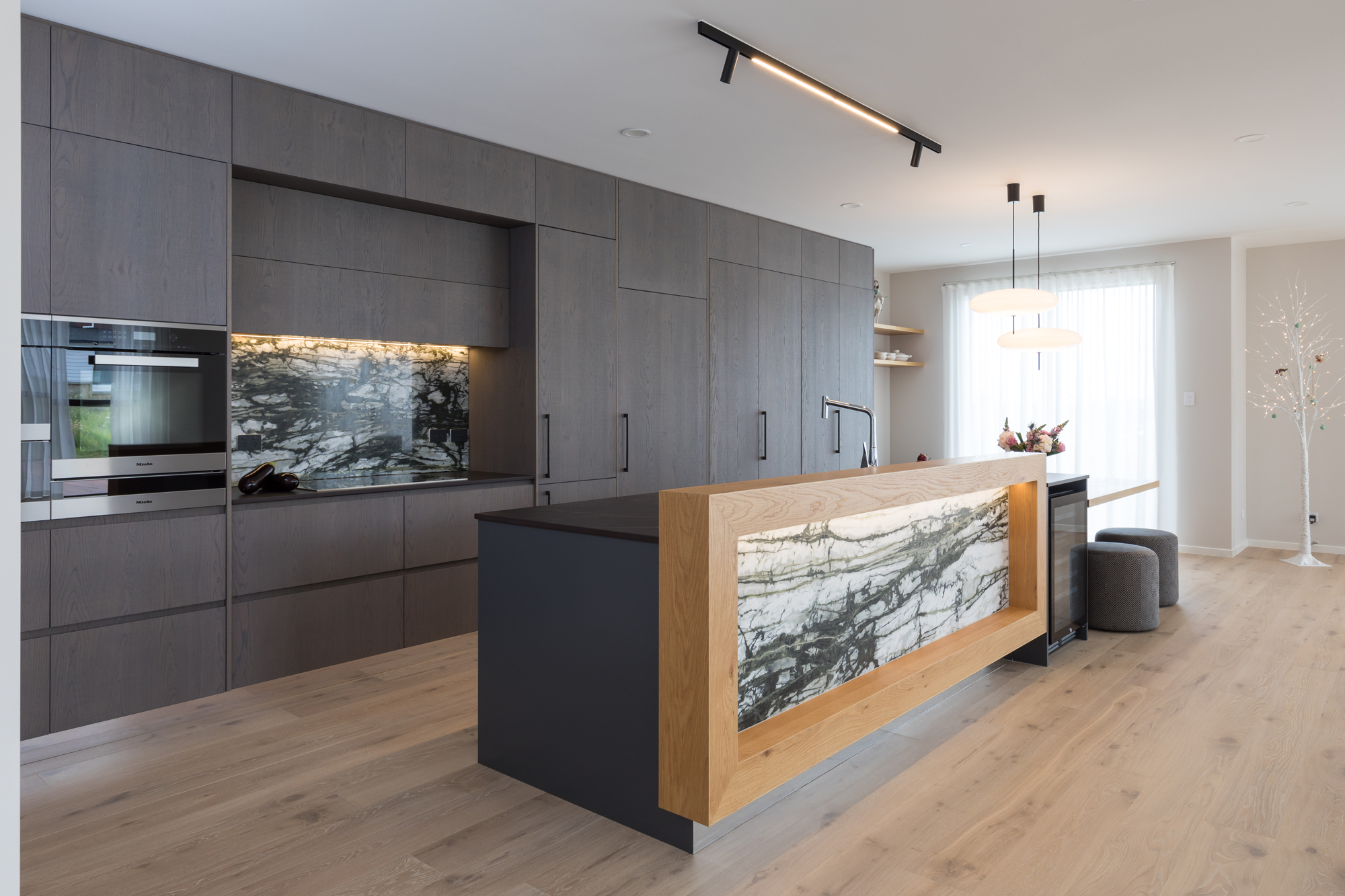A large kitchen in a new-build home with a grandiose floor plan for a family with two pre-schoolers.
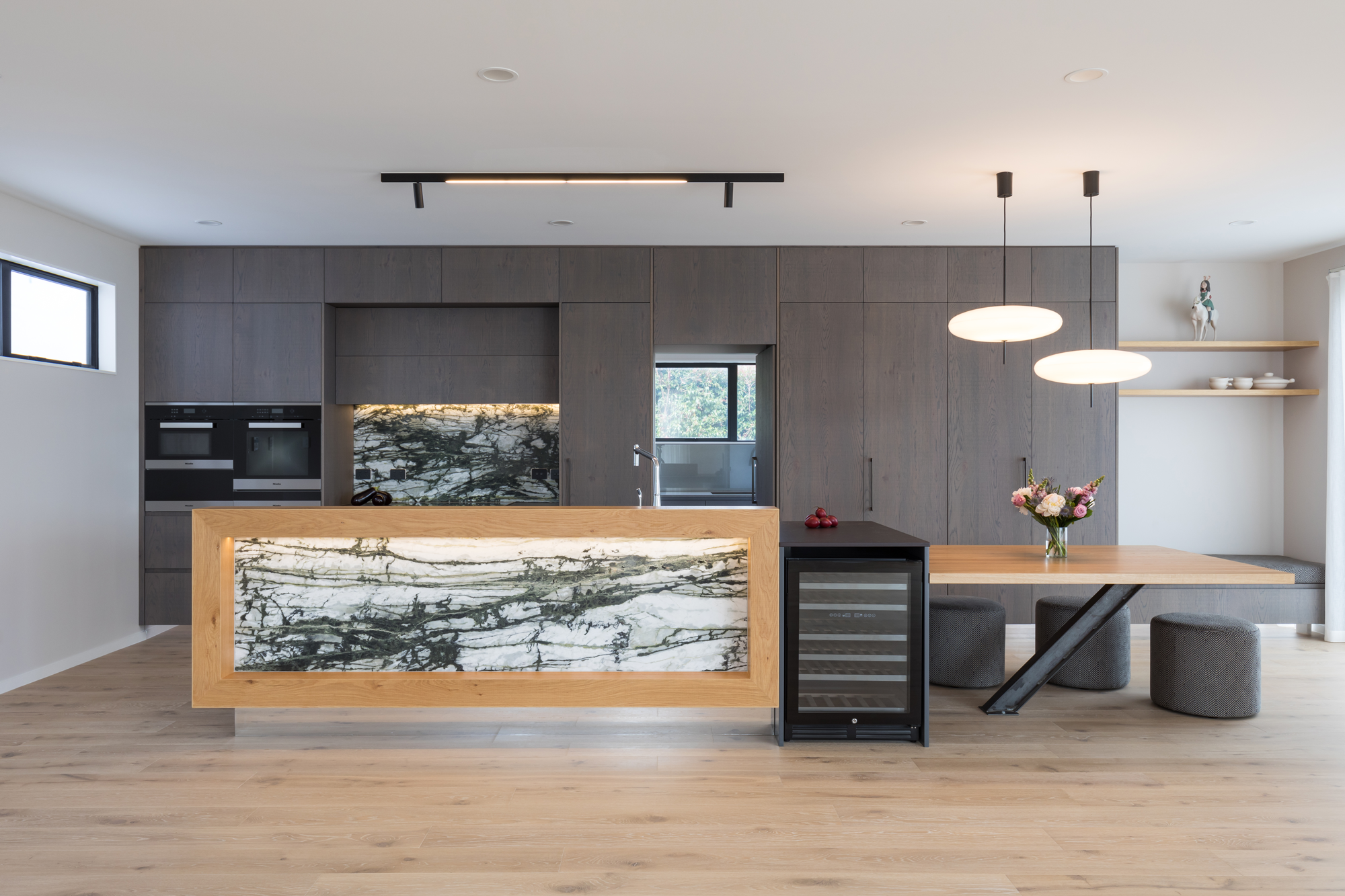
Jade Dynasty
Worried about the scale and flow of the large space, the clients requested a warm and inviting feel with a ‘feature’ of some sorts with a wow factor. They also desired:
- Casual seating for family breakfasts
- Scullery for Chinese cooking
- Preference for an island but were concerned about being seen while prepping
- Practical storage solutions
Working from plans gave me the freedom to locate the wall and entry to the scullery and the location of the sinks and cooking area. My suggestion to disguise the entrance got them excited.
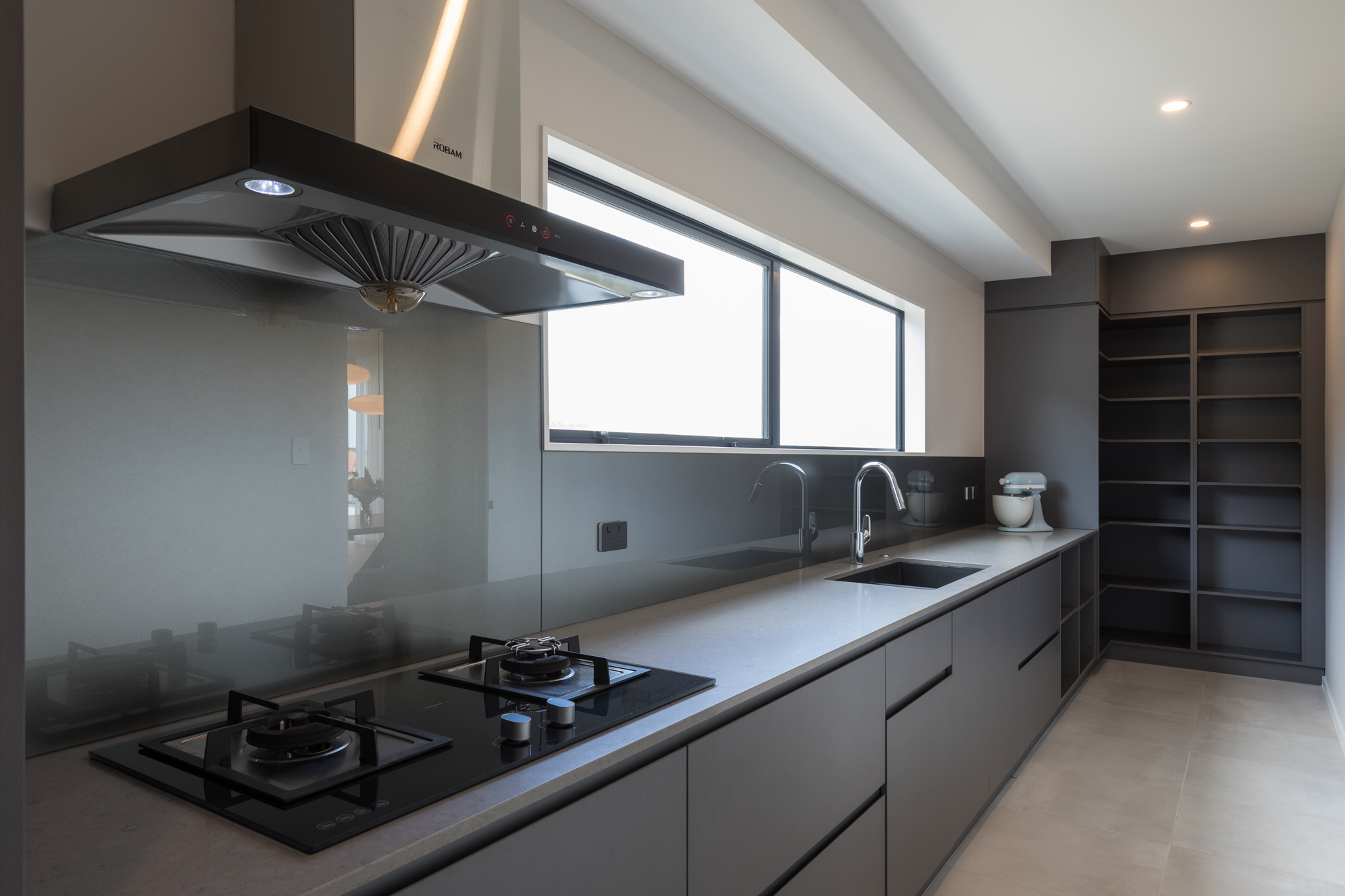
The cooking, cleaning and preparation stations are located in one half of the kitchen space, creating a good work triangle for her. The other half is dedicated to casual seating and a ‘hang out’ for the kids, with toy storage underneath. The double bi-fold door is the perfect breakfast and baking station.
Integrating the fridge gives a seamless look. The scullery – his kitchen – has a second fridge, ample storage, with cooking and cleaning station and a second Servodrive bin next to the sink.
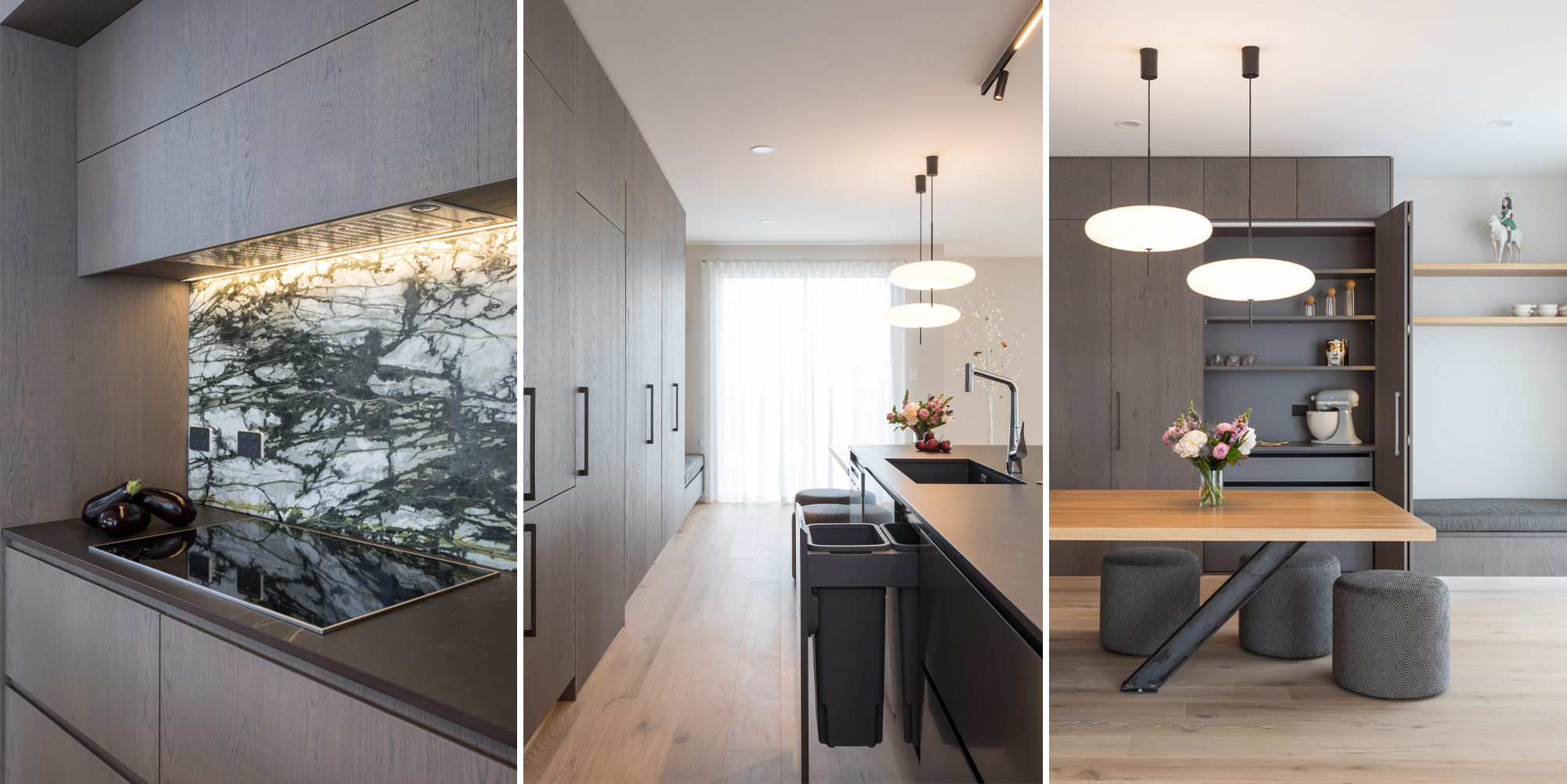
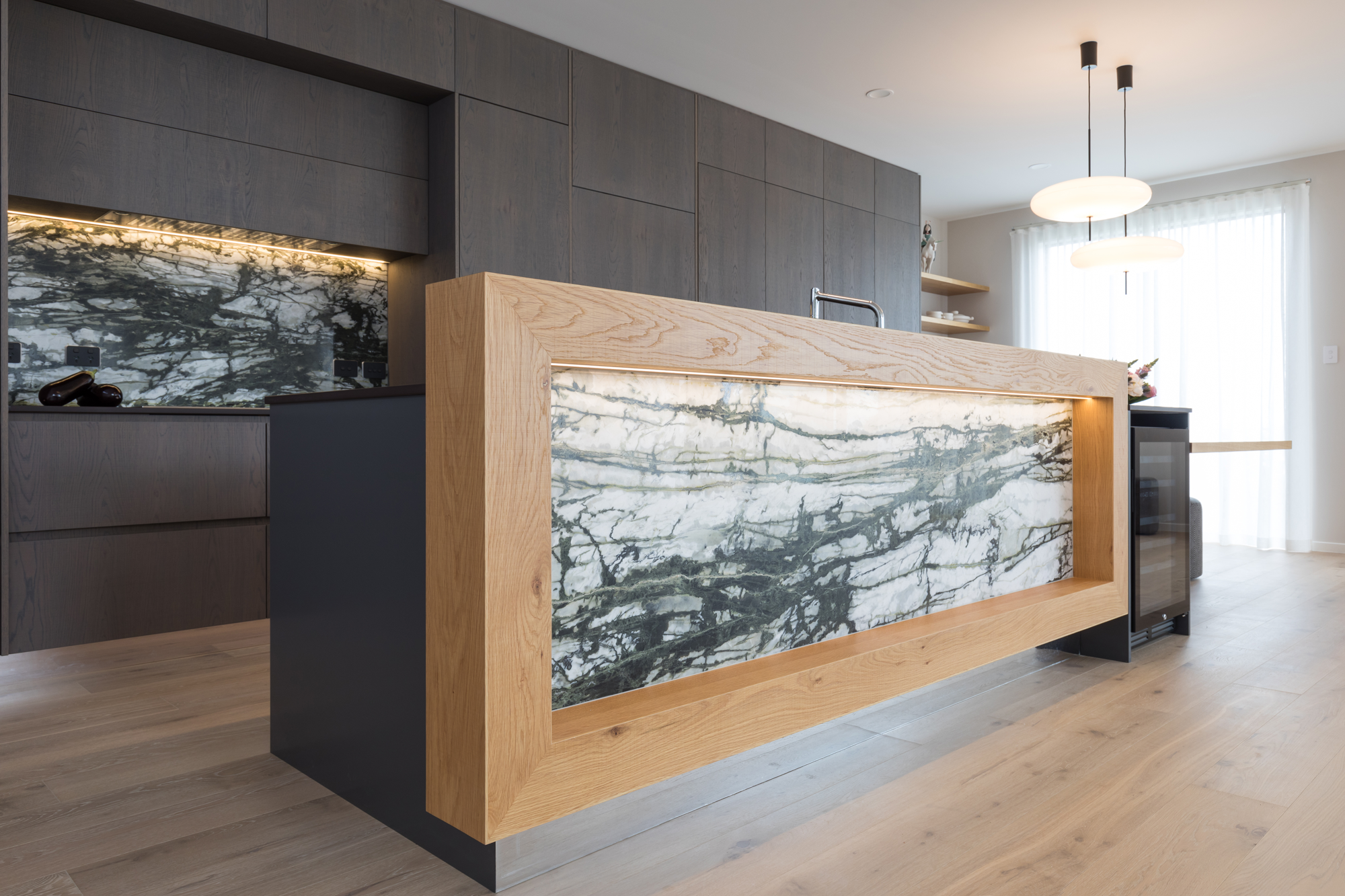
The island, American Oak timber block, has a jade marble inset with LED lighting, with a matching splashback along the back wall.
The ‘block’ hides the benchtop and gives separation from the open-plan dining/living area. The mirrored toe-kicks gives the island a floating look. The primary cooking area has been placed along the back wall to avoid onlookers.
