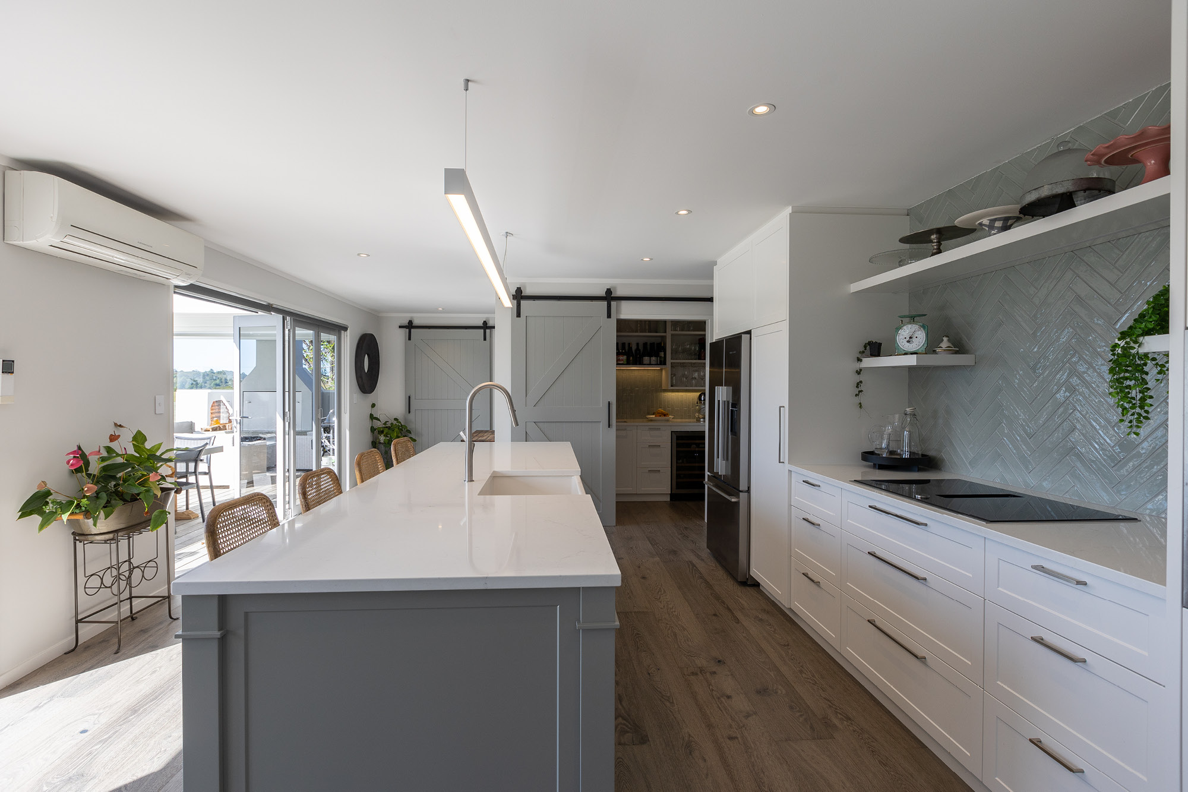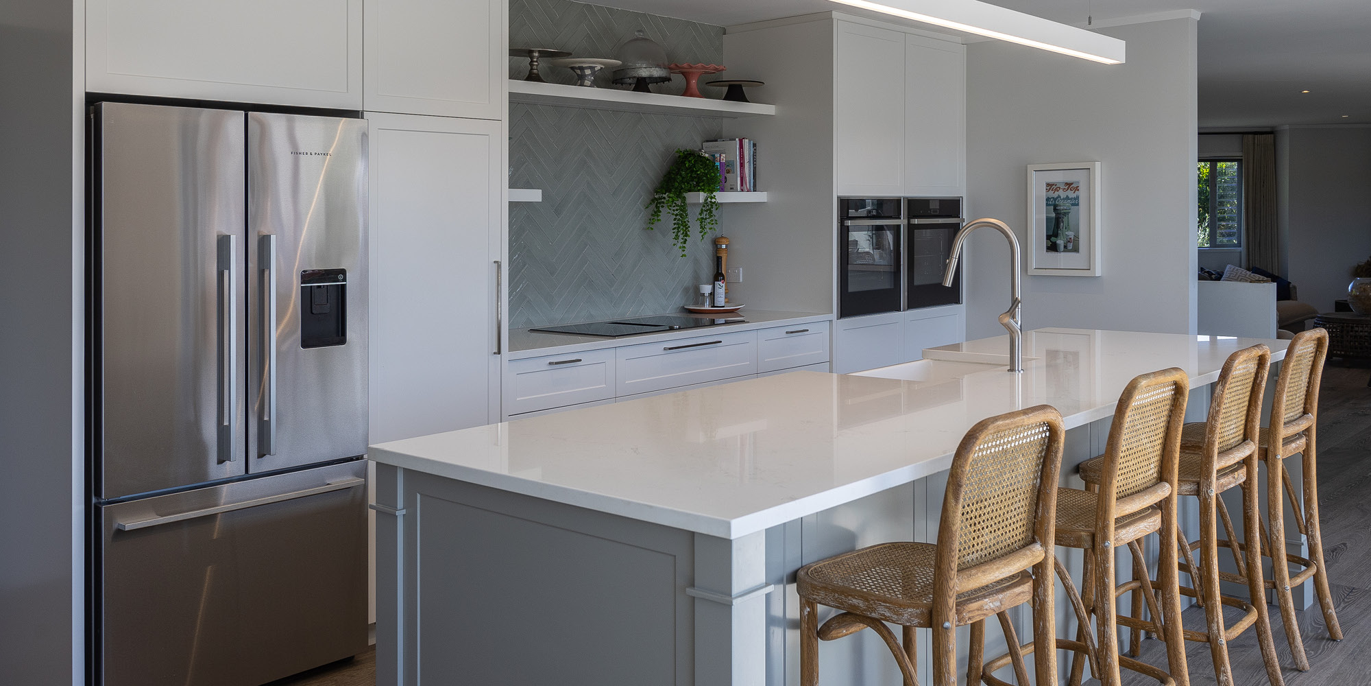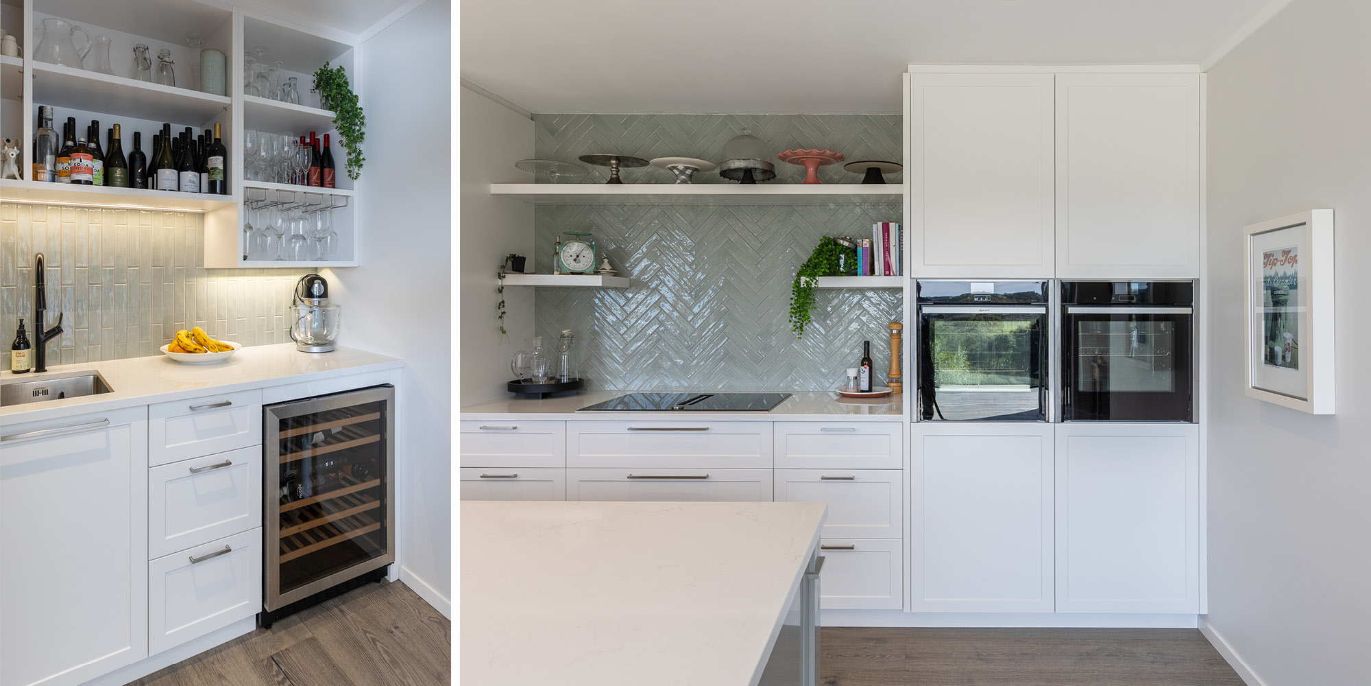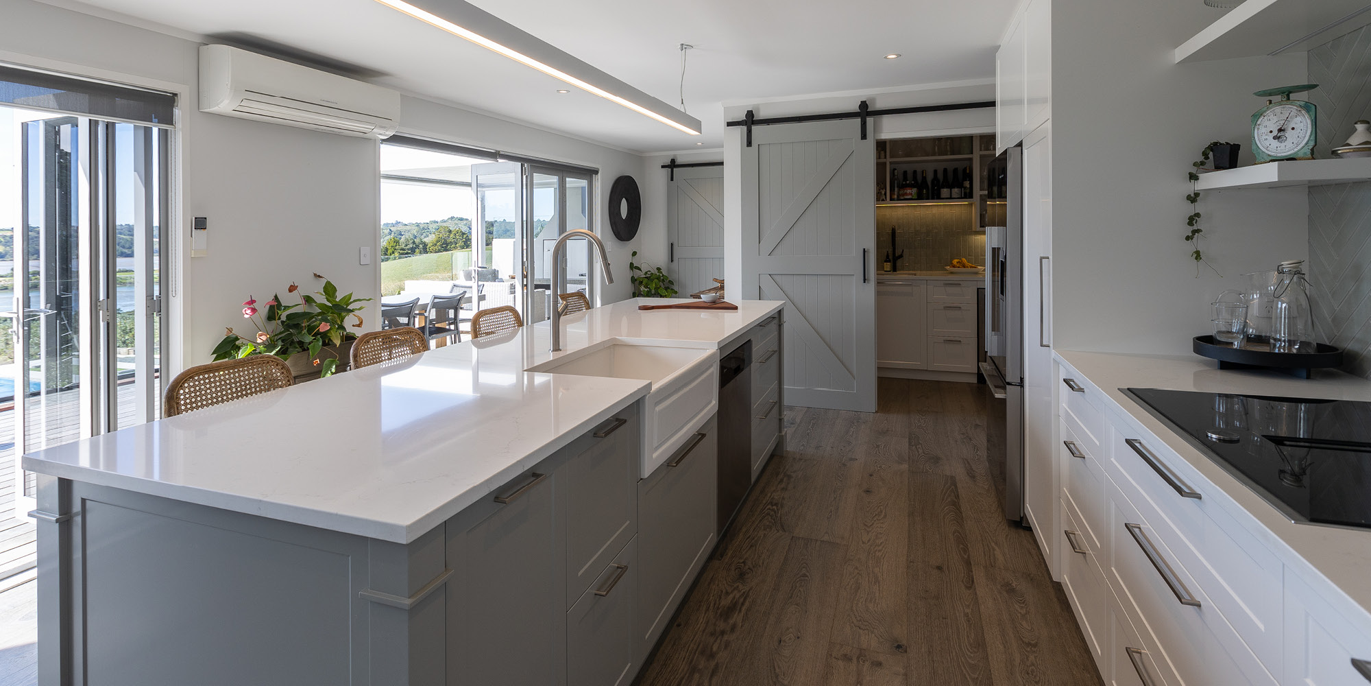Our clients, a professional couple with a young son, moved north from Auckland and brought a country home on a lifestyle block in Matakana.

Classic-style, Complementing Nature
Their new house had great bones but needed work to bring it up to modern standards.
The brief from the client was for a classic-style, open-plan kitchen in colours that complemented nature and to take advantage of the beautiful country views. They wanted a lighter, brighter space with maximised storage and large worktops, along with a scullery to store food and to make coffee and drinks.

The existing layout was not ideal, with a small kitchen at the end of the large living area. We proposed a new, more practical arrangement, by moving the kitchen into the centre of the living area, turning the space where the kitchen used to be into a home office. This gave our clients a space that more suited their needs and lifestyle.
This kitchen is designed to be timeless, with modern elegance and outstanding functionality. The post details and framed doors on the island give it the classic feel requested by our clients. To provide the room with a feeling of openness, we opted for open shelving above the cooktop instead of commonly used overhead extractor cupboards. To achieve this, we used a Neff induction hob with a downdraft in the centre of the hob.


