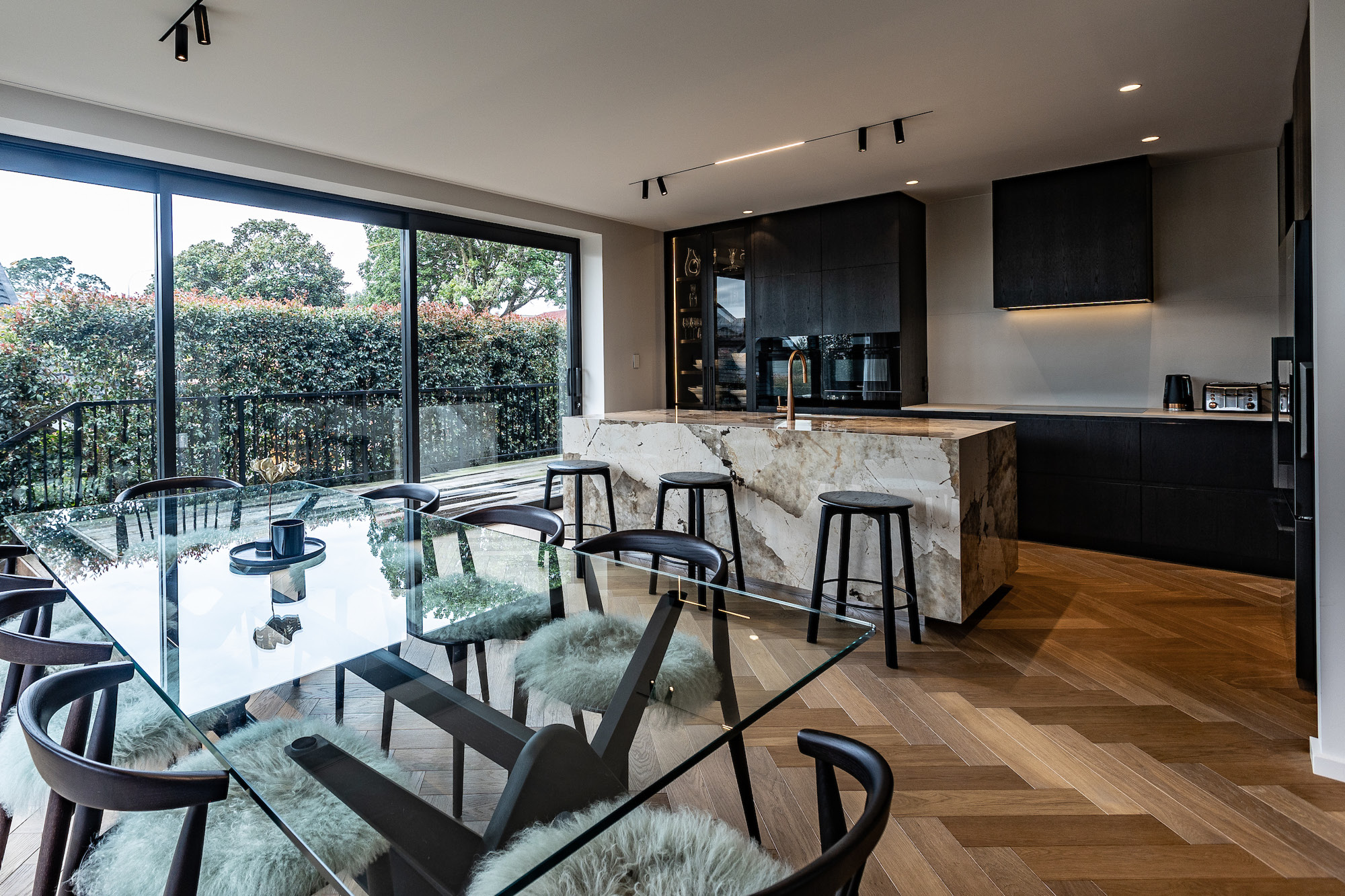This contemporary kitchen was a vital part of our clients' renovation of their 1950s home.
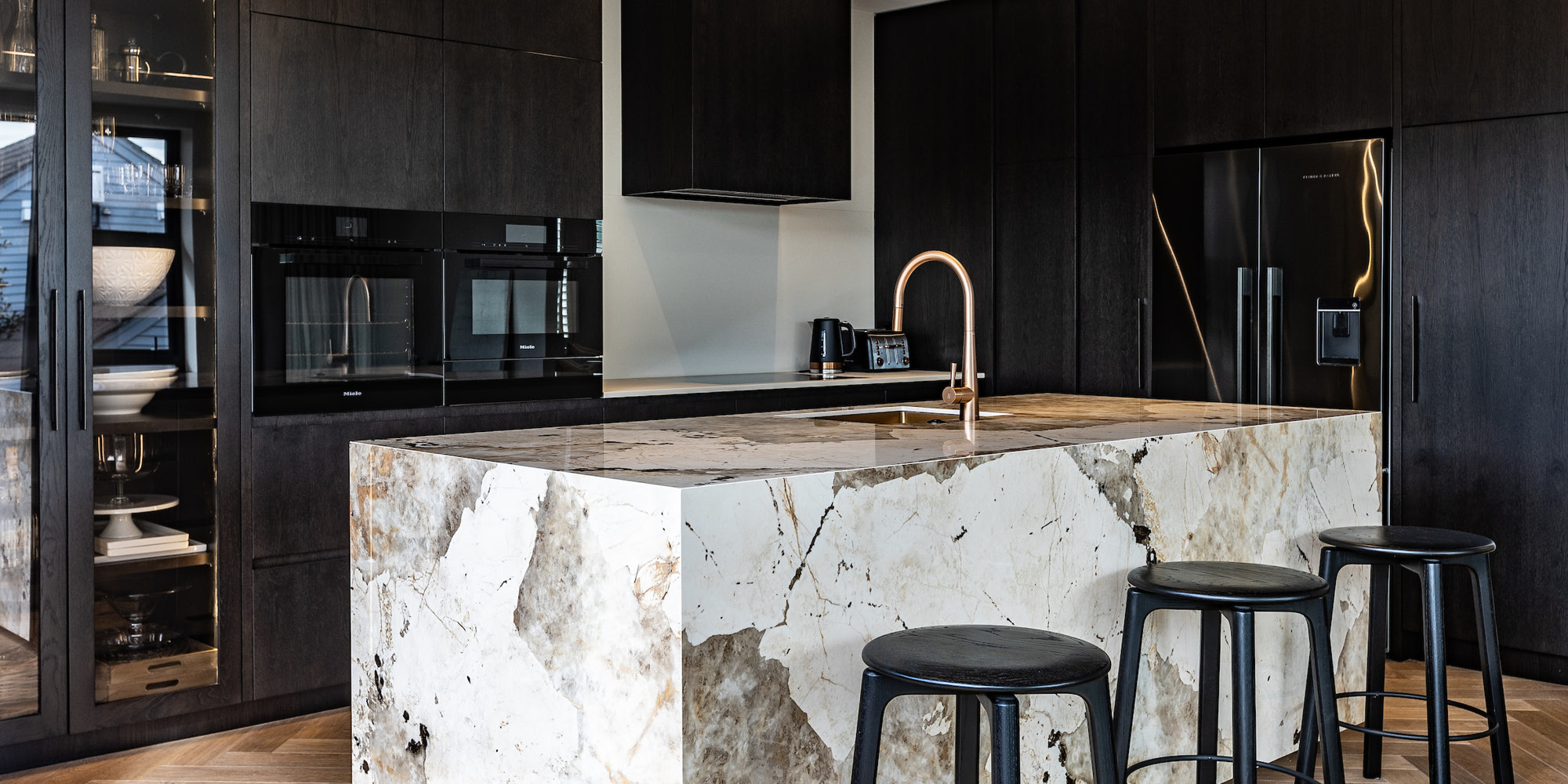
Holistic Renovation
Our designer was heavily involved with the architect and client from the outset to ensure their vision was followed through the entire renovation. We also were involved with designing and manufacturing the bathrooms, laundry, and wardrobes.
The brief from our clients for their new kitchen was for clean, elegant lines with a functional layout and uncluttered surfaces. They also wanted their new kitchen to have a 'furniture look' to balance and blend in with their surrounding open-plan living space.
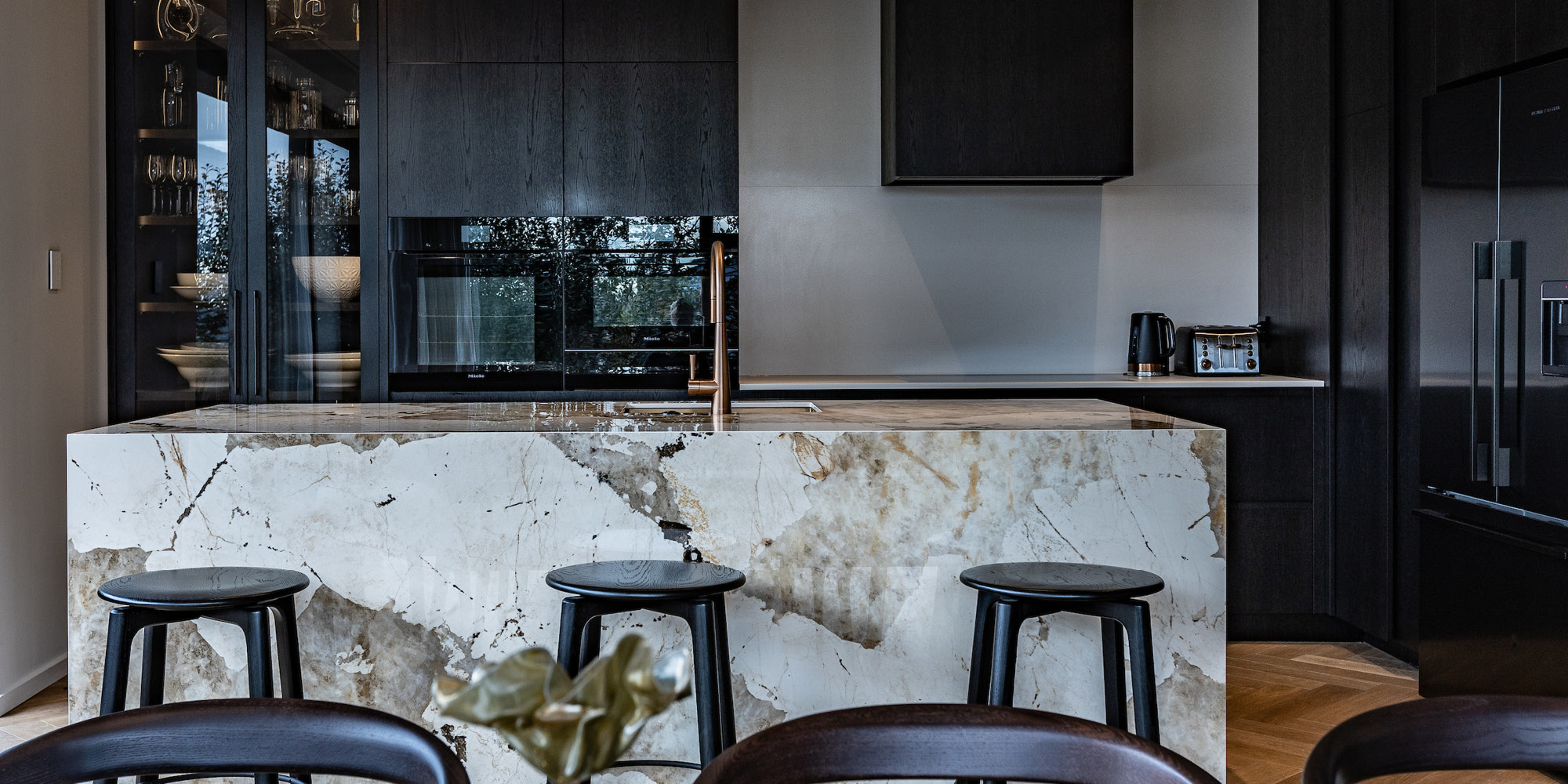
For the back walls of the kitchen, we decided on a dark finish with lighter tones on the island to connect it with the underlying theme of the rest of the new interior spaces. A combination of stained, brushed veneer and plain painted surfaces were used for cabinet finishes, along with a polished-stone feature island. Both provide a tactile experience and visual engagement.
Per the brief, we designed the island to look like a piece of furniture rather than a workspace. Dekton Khalo was used for the top and three sides of the island, with mirror toe kicks to give the illusion of a floating block of stone.
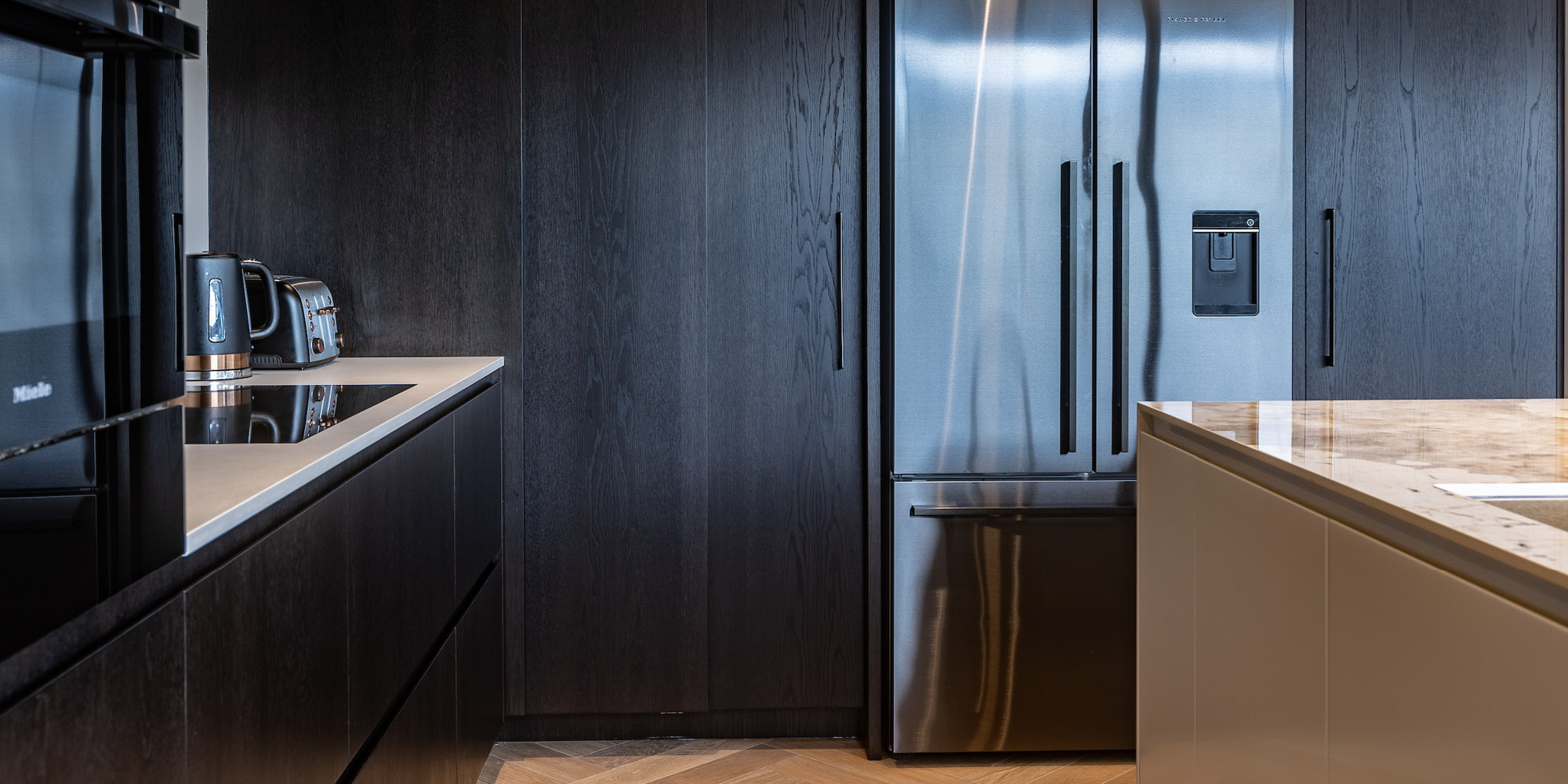
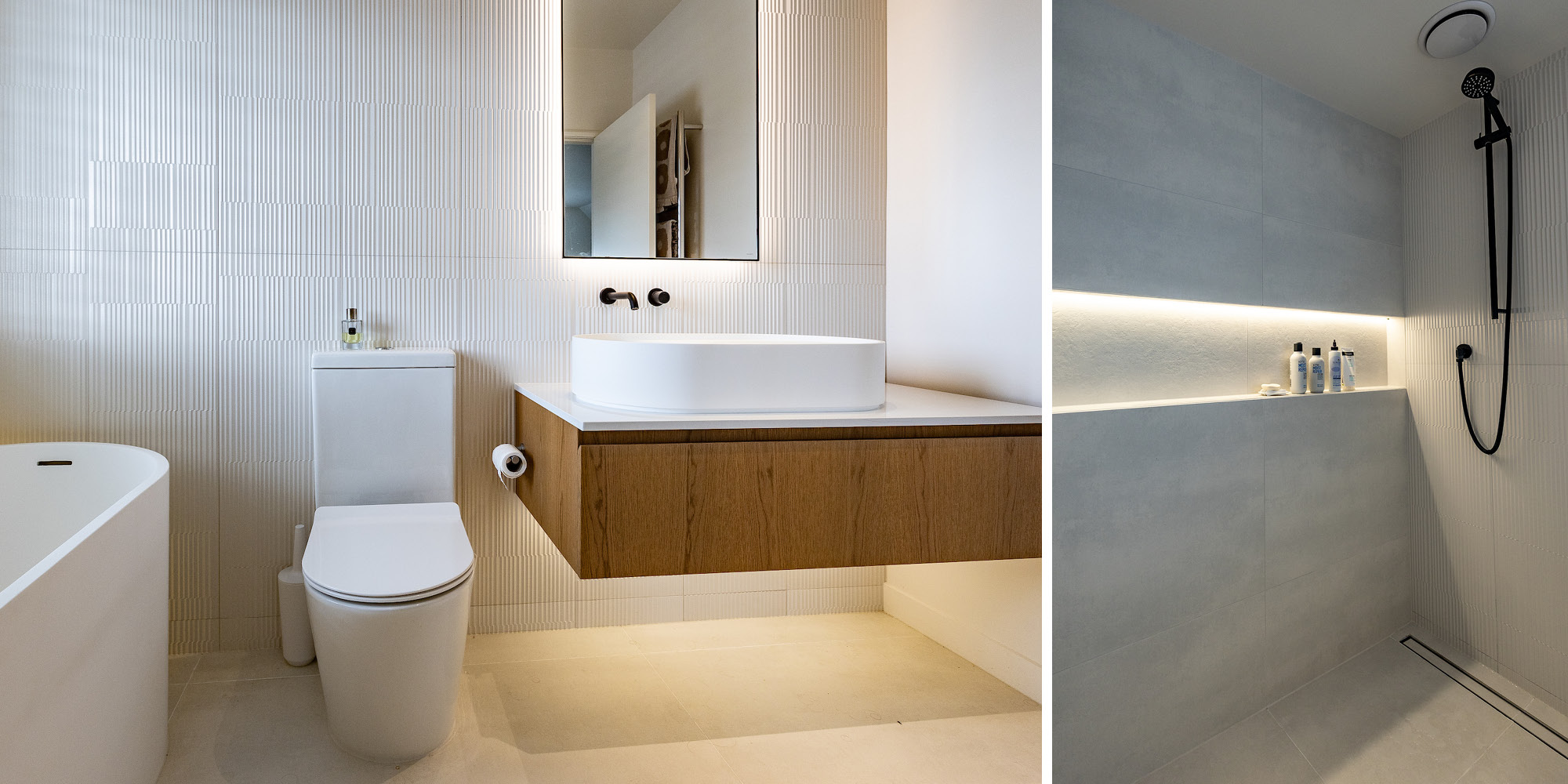
The result is a beautiful, workable kitchen that the household can all enjoy together.
