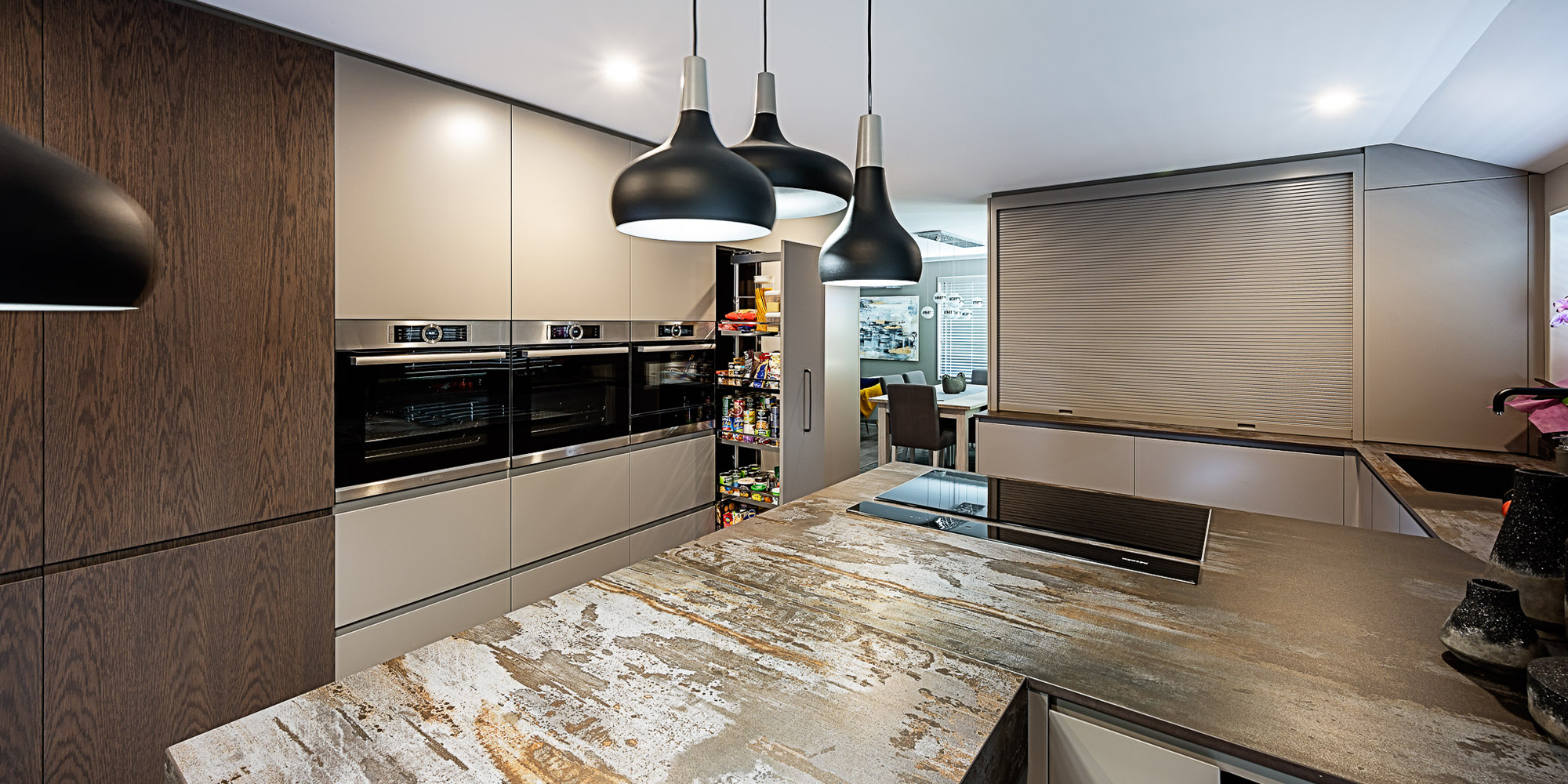Built 15 years ago, the original kitchen was tired and broken, and the layout very poor. Our client is a talented baker and had a detailed list of features that needed to be incorporated in her new kitchen.
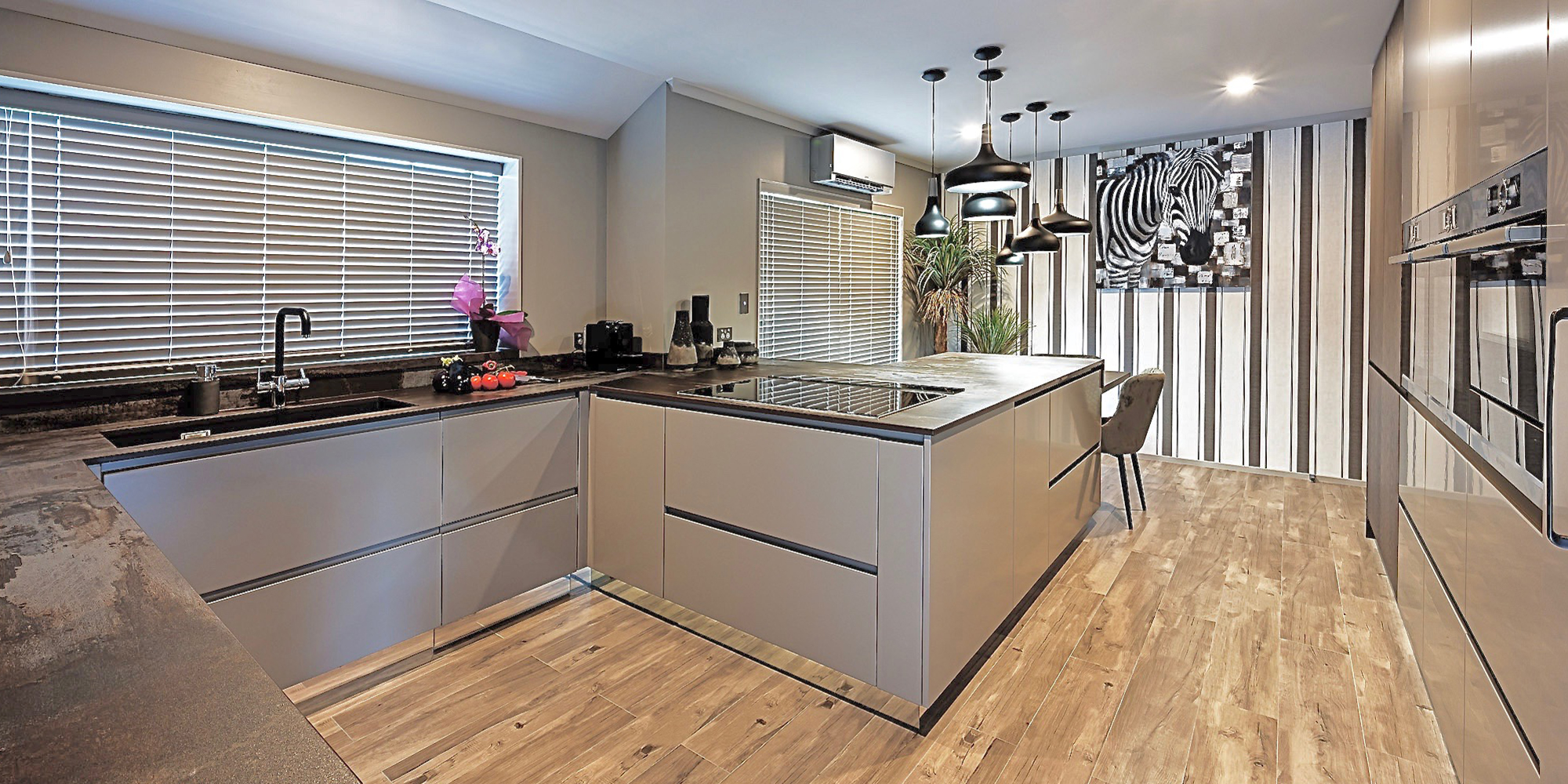
These features included much more bench space; storage for baking paraphernalia, ingredients and appliances; two ovens, combi-oven, and warming drawer; better rubbish solution and under-sink access and somewhere for her partner to sit with a beer and keep her company while she bakes.
The original kitchen sat isolated in its own room. By opening one corner we created a link to the rest of the home. We also made use of the entire room – half of which was previously assigned as family seating. At one end, we created a baking centre with plenty of storage for baking ingredients, plus space for benchtop appliances, all of which can be hidden behind a 1800mm roller door.
The cooking zone was moved onto the island. Fully integrating the fridge/freezer gave the clean look we were after, and a wall of tall units houses the ovens, plus provides a baking pantry for all Cathy’s accessories. Opposite is a large bench space for rolling out dough.
The island drops down at one end, forming an oak table. This is where Johan sits, handy to the beer fridge, watching Cathy work her magic. The colour scheme was inspired by the clients’ South African art and blends in beautifully with the dining and living spaces.
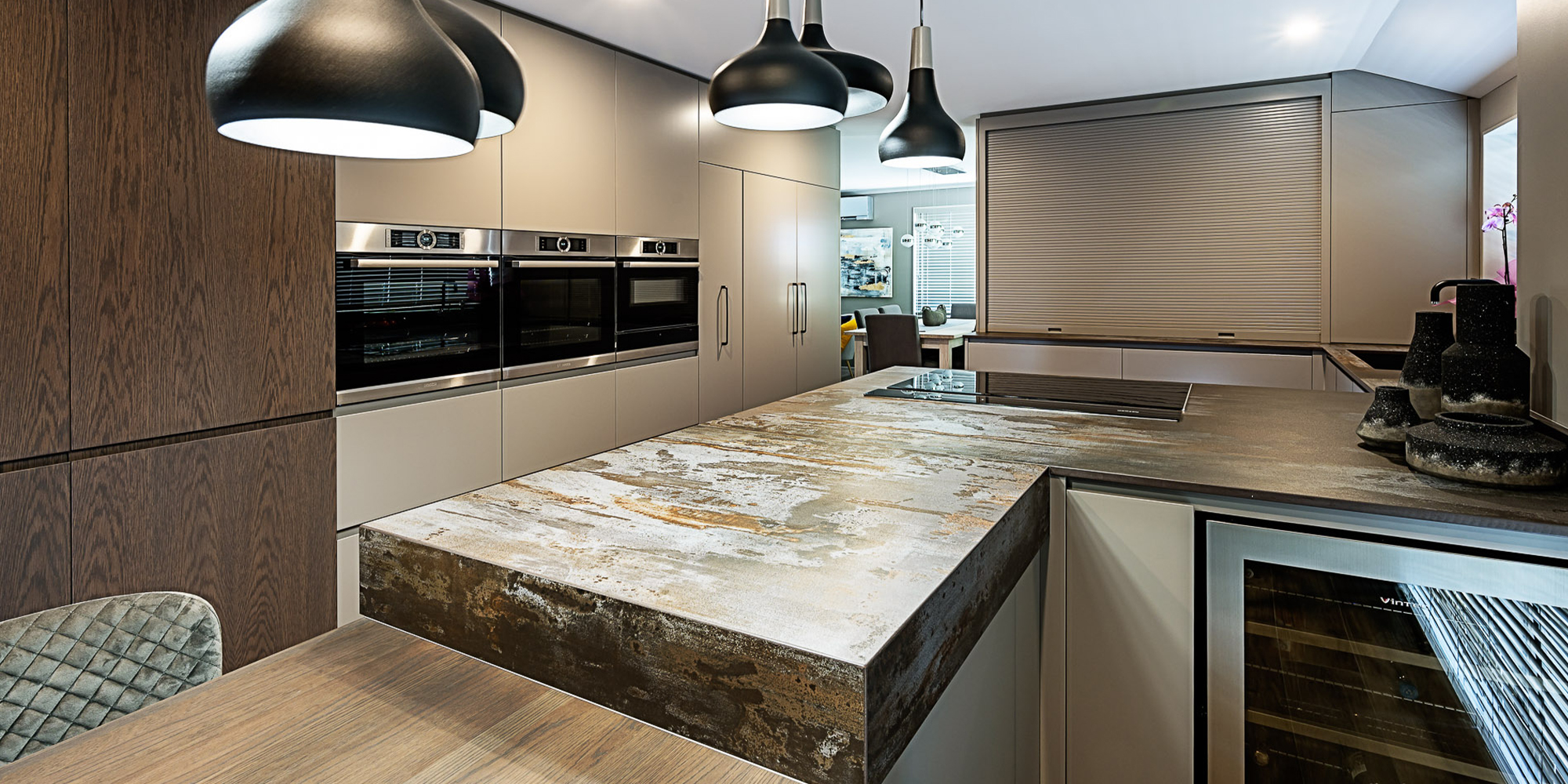
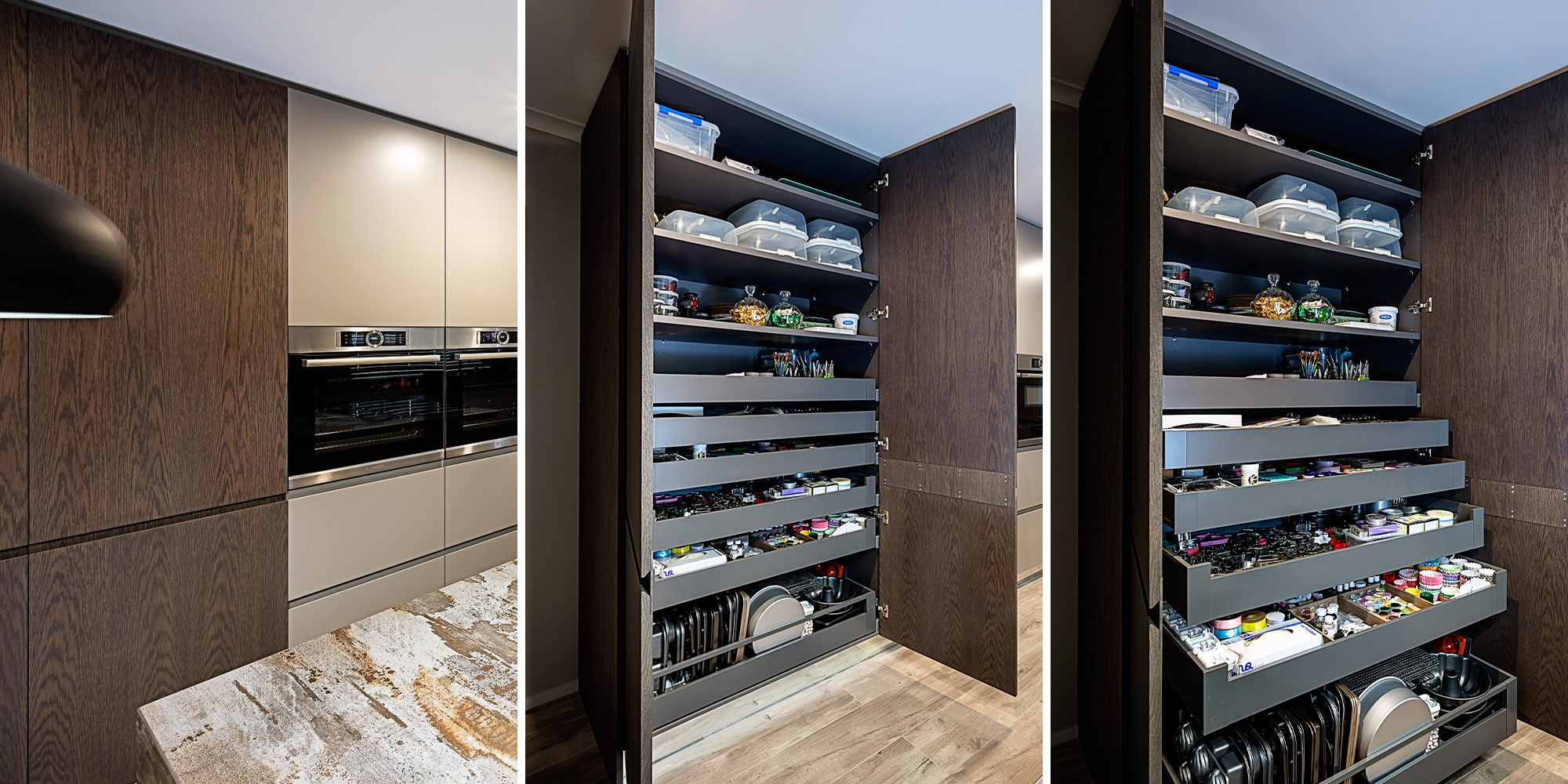
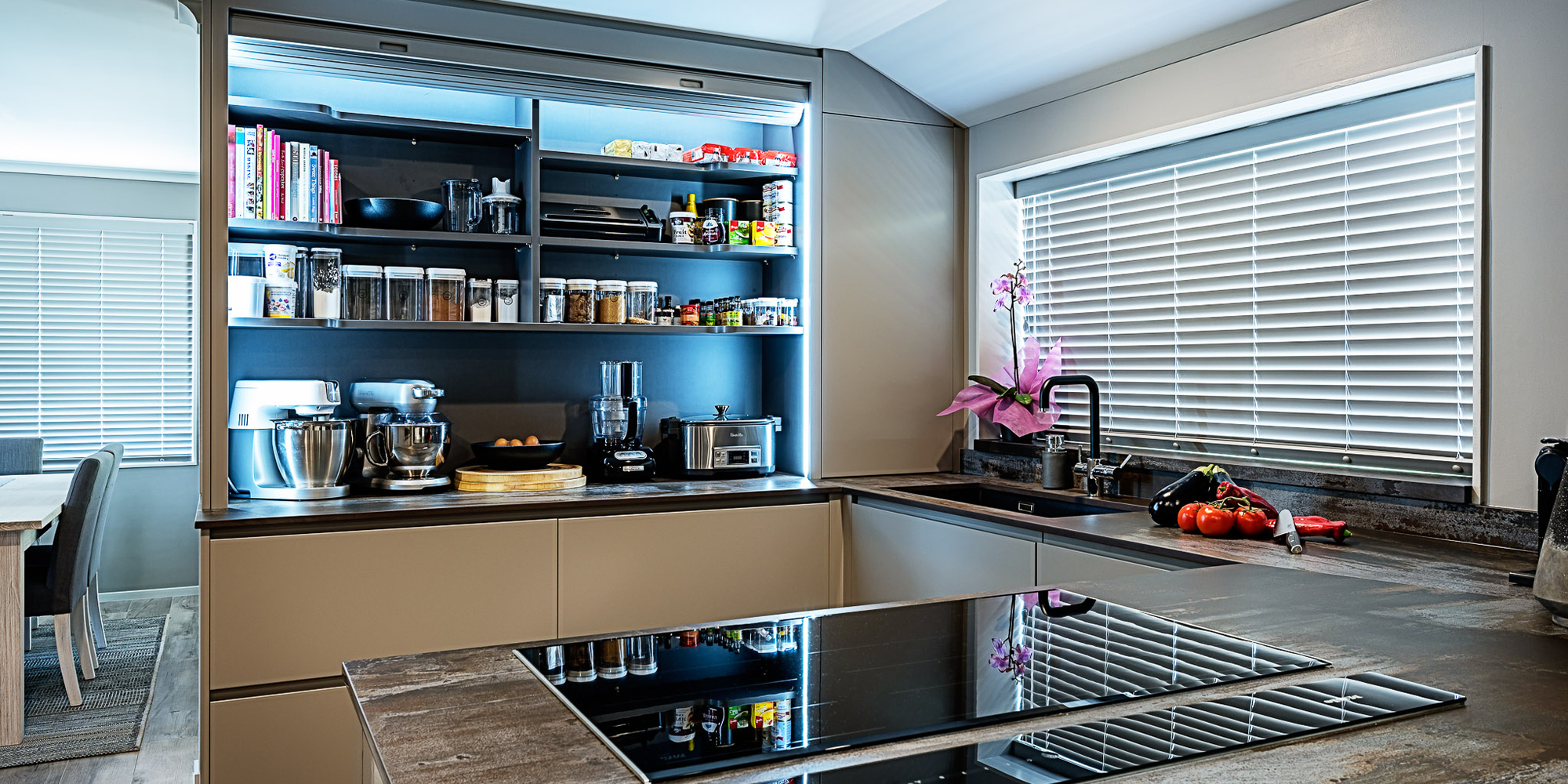
The colour scheme was inspired by the clients’ South African art and blends in beautifully with the dining and living spaces.
